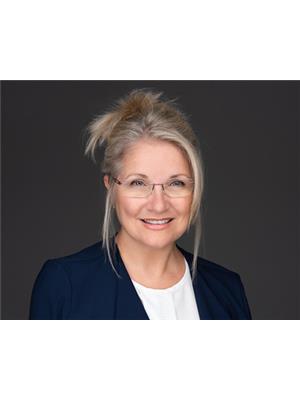489 Highway 33 W Unit 301, Kelowna
- Bedrooms: 2
- Bathrooms: 2
- Living area: 1251 square feet
- Type: Apartment
- Added: 154 days ago
- Updated: 65 days ago
- Last Checked: 14 hours ago
BRIGHT & ATTRACTIVE top floor corner-unit at Willow Terrace! Vacant and quick possession available. This premium 2 bedroom + den, 2 bathroom floor plan is highly desirable and rarely offered for sale. The oversized layout features a large kitchen, spacious living room, cozy den, primary bedroom with a walk-in closet and 2 piece ensuite, 2nd bedroom and bathroom plus a storage/laundry room. This comfortable space is truly move in ready! Soak up the views of the valley, city and mountains from the huge wrap around deck with South-Western exposure. Willow Terrace is conveniently located within walking distance of many amenities and features a guest suite, games room, exercise room, secure underground parking, in-unit laundry and storage. 50+ age restriction, no pets and no rentals. (id:1945)
powered by

Property DetailsKey information about 489 Highway 33 W Unit 301
Interior FeaturesDiscover the interior design and amenities
Exterior & Lot FeaturesLearn about the exterior and lot specifics of 489 Highway 33 W Unit 301
Location & CommunityUnderstand the neighborhood and community
Property Management & AssociationFind out management and association details
Utilities & SystemsReview utilities and system installations
Tax & Legal InformationGet tax and legal details applicable to 489 Highway 33 W Unit 301
Room Dimensions

This listing content provided by REALTOR.ca
has
been licensed by REALTOR®
members of The Canadian Real Estate Association
members of The Canadian Real Estate Association
Nearby Listings Stat
Active listings
66
Min Price
$275,000
Max Price
$3,998,000
Avg Price
$845,854
Days on Market
89 days
Sold listings
15
Min Sold Price
$329,900
Max Sold Price
$1,999,999
Avg Sold Price
$665,699
Days until Sold
108 days

















