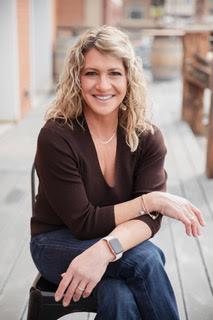318 Rodenbush Drive, Regina
- Bedrooms: 3
- Bathrooms: 2
- Living area: 892 square feet
- Type: Residential
- Added: 24 hours ago
- Updated: 21 hours ago
- Last Checked: 13 hours ago
Welcome to 318 Rodenbush Drive, a modern bi-level home in the quiet north area of Uplands. This home is close to schools, parks, restaurants, theatre, community centre, and all the amenities the north end has to offer. This home has undergone some major upgrades over the years with the most recent ones being new furnace and air conditioning. This home has great curb appeal with mature trees and a low maintenance yard. Walking in the home leads you into this light filled living room with laminate flooring running throughout, neutral paint throughout. The front living room is bright and full of light and boasts a large picture window. A cosy dining area sits in between the living room and kitchen with direct access to the backyard through the patio doors.The kitchen offers rich wood cabinets, light counter top, large kitchen window, and white appliances. Heading down the hall you find the 4-piece main bathroom has also been refreshed and is light, bright and loaded with character. Finishing off this upper level you will find the large primary bedroom and the second bedroom both have good sized windows allowing for maximum natural light. The lower level will take you back in time and give you a nostalgic family room with retro carpet and bar area, perfect for hanging out and entertaining friends and family. Down the hall there is a third bedroom, an updated 3 piece bathroom and a very spacious laundry room that also has extra storage space. Heading outside you will enjoy a large deck, fully fenced yard, two patio areas, and a fire pit space. The oversized double detached garage, is fully insulated and heated. This family home is a true pleasure to show. (id:1945)
powered by

Property Details
- Cooling: Central air conditioning
- Heating: Forced air, Natural gas
- Year Built: 1975
- Structure Type: House
- Architectural Style: Bi-level
Interior Features
- Basement: Finished, Full
- Appliances: Washer, Refrigerator, Dishwasher, Stove, Dryer, Microwave, Alarm System, Central Vacuum - Roughed In, Storage Shed, Window Coverings, Garage door opener remote(s)
- Living Area: 892
- Bedrooms Total: 3
- Fireplaces Total: 1
- Fireplace Features: Gas, Conventional
Exterior & Lot Features
- Lot Features: Treed, Rectangular, Double width or more driveway
- Lot Size Units: square feet
- Parking Features: Detached Garage, Parking Space(s), Heated Garage
- Lot Size Dimensions: 5508.00
Location & Community
- Common Interest: Freehold
Tax & Legal Information
- Tax Year: 2024
- Tax Annual Amount: 3138
Additional Features
- Security Features: Alarm system
Room Dimensions

This listing content provided by REALTOR.ca has
been licensed by REALTOR®
members of The Canadian Real Estate Association
members of The Canadian Real Estate Association
















