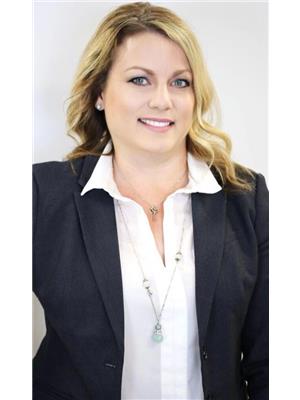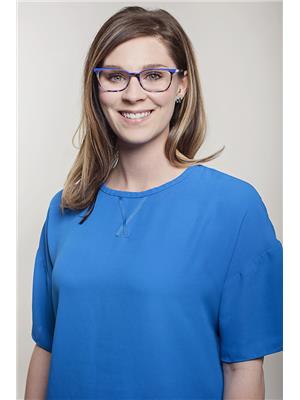4125 Montague Street, Regina
- Bedrooms: 4
- Bathrooms: 2
- Living area: 1210 square feet
- Type: Residential
- Added: 2 days ago
- Updated: 1 days ago
- Last Checked: 12 hours ago
This spacious bi-level style bungalow is located in the desirable neighbourhood of Parliament Place in South Regina. Here you are steps away from REALTOR Park and the South Leisure Centre. Plus, you are also walking distance to Ethel Milliken, Argyle, and Deshaye (Catholic) Elementary Schools. The spacious foyer invites you into the home where you can go up to the main level or head down to the lower level. At the front of the home is the spacious living room with a large picture window, beautiful hardwood flooring, and a cozy wood burning fireplace. You will find that the hardwood floor continues through the main floor hallway and bedrooms. There is tile flooring in the kitchen and dining room. The functional kitchen has sturdy oak cabinets and overlooks the rear yard and deck area. There are three bedrooms on the main floor with a number of storage nooks. The 4 piece main bathroom gives you lots of room and won't leave the kids fighting for space. Head on down to the lower level where you will find larger basement windows that allow the natural light to brighten each space. The family room is a perfect spot for a kids playroom or for family movie nights. There is also an additional bedroom, 3 piece bathroom, and even more storage. On the other side of the basement is the rec-room which has direct access from the rear yard making it perfect for a home based business, or the creation of a secondary suite. This room also has a wood burning fireplace and exposed wood beams. Laundry can be found in the utility room. The double attached garage is partially insulated and drywalled and has room to park two additional vehicles on the driveway. This is a great home for the growing family and you will love its proximity to transit, shopping, and amenities. (id:1945)
powered by

Property Details
- Cooling: Central air conditioning
- Heating: Forced air, Natural gas
- Year Built: 1962
- Structure Type: House
- Architectural Style: Bungalow
Interior Features
- Basement: Finished, Full
- Appliances: Washer, Refrigerator, Dishwasher, Stove, Dryer, Hood Fan, Window Coverings, Garage door opener remote(s)
- Living Area: 1210
- Bedrooms Total: 4
- Fireplaces Total: 1
- Fireplace Features: Wood, Conventional
Exterior & Lot Features
- Lot Features: Treed, Rectangular, Double width or more driveway
- Lot Size Units: square feet
- Parking Features: Attached Garage, Parking Space(s)
- Lot Size Dimensions: 7023.00
Location & Community
- Common Interest: Freehold
Tax & Legal Information
- Tax Year: 2024
- Tax Annual Amount: 3900
Room Dimensions

This listing content provided by REALTOR.ca has
been licensed by REALTOR®
members of The Canadian Real Estate Association
members of The Canadian Real Estate Association
















