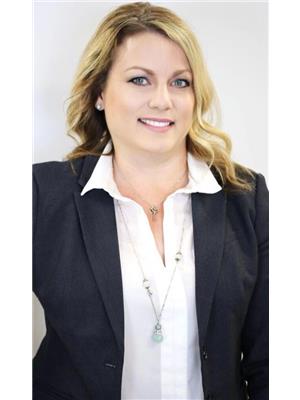1309 Kingbird Road, Regina
- Bedrooms: 3
- Bathrooms: 3
- Living area: 1360 square feet
- Type: Residential
- Added: 17 hours ago
- Updated: 17 hours ago
- Last Checked: 8 hours ago
Welcome to 1309 Kingbird Road N! This semi-detached 2 storey is the perfect next to new home at an affordable price with 1360 sq ft of finished space and a single attached garage! The main floor features an open concept living area with front living room, a bright kitchen that includes plenty of white cabinets, an island, corner pantry as well as SS appliances and a dining room that will accommodate a good sized table. A 2 pc powder room completes this level. Upstairs you can enjoy the extra space it provides with three bedrooms, 2 full bath and a laundry room. The large primary bedroom has a walk through closet into the 4pc ensuite bath. The lower level is open for development which offers the opportunity to finish as desired. There is also access from the kitchen out to the fenced backyard space. Reach out for more information about this fantastic property! (id:1945)
powered by

Property Details
- Cooling: Central air conditioning
- Heating: Forced air, Natural gas
- Stories: 2
- Year Built: 2015
- Architectural Style: 2 Level
Interior Features
- Basement: Unfinished, Full
- Appliances: Washer, Refrigerator, Dishwasher, Stove, Dryer, Microwave, Alarm System, Central Vacuum - Roughed In, Window Coverings, Garage door opener remote(s)
- Living Area: 1360
- Bedrooms Total: 3
Exterior & Lot Features
- Lot Features: Rectangular
- Lot Size Units: square feet
- Parking Features: Attached Garage, Parking Space(s)
- Lot Size Dimensions: 3215.00
Location & Community
- Common Interest: Freehold
Tax & Legal Information
- Tax Year: 2024
- Tax Annual Amount: 3619
Additional Features
- Security Features: Alarm system
Room Dimensions
This listing content provided by REALTOR.ca has
been licensed by REALTOR®
members of The Canadian Real Estate Association
members of The Canadian Real Estate Association
















