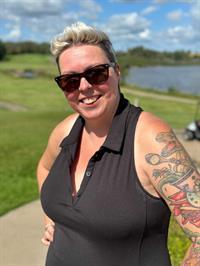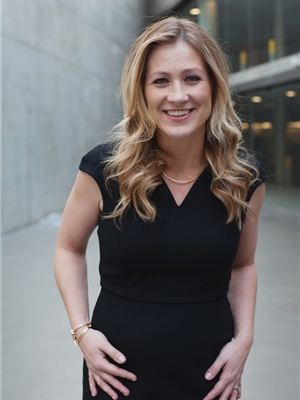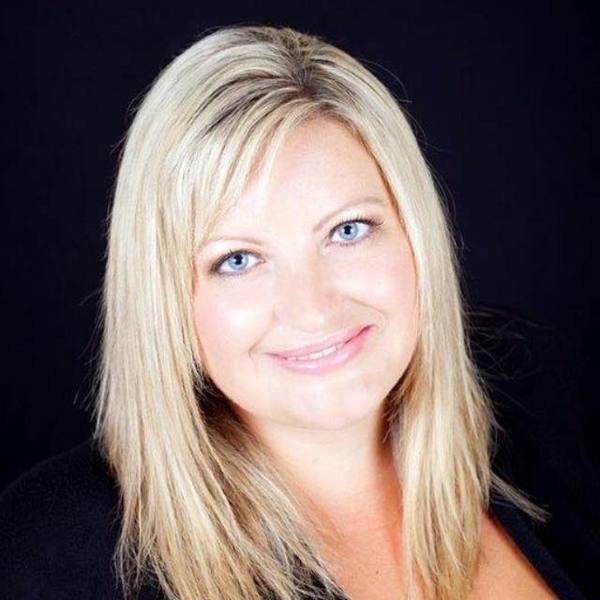152 330 Canterbury Drive Sw, Calgary
- Bedrooms: 2
- Bathrooms: 2
- Living area: 1060 square feet
- Type: Townhouse
- Added: 9 hours ago
- Updated: 5 hours ago
- Last Checked: 7 minutes ago
Discover the perfect blend of comfort and convenience in this delightful 2-bedroom townhouse located in the sought-after Canyon Glen Townhouses, nestled in the vibrant Canyon Meadows neighborhood. This inviting home features a bright and spacious living area, a practical kitchen with plenty of storage, and two comfortable bedrooms ideal for restful nights. Large windows invite in an abundance of natural light, creating a warm and welcoming ambiance throughout.The community offers unparalleled amenities, including access to a recreation center and an outdoor pool—perfect for staying active and enjoying sunny days. Canyon Meadows is a prime location with excellent schools, shopping, and dining options just minutes away. Outdoor enthusiasts will love being close to Fish Creek Provincial Park, where stunning trails and natural beauty abound. Convenient access to public transit and major roadways ensures an easy commute to anywhere in the city.This home is ideal for first-time buyers, downsizers, or anyone looking for an exceptional value in a fantastic community. Don’t miss your chance to own in this desirable neighborhood—schedule your private viewing today! (id:1945)
powered by

Property DetailsKey information about 152 330 Canterbury Drive Sw
Interior FeaturesDiscover the interior design and amenities
Exterior & Lot FeaturesLearn about the exterior and lot specifics of 152 330 Canterbury Drive Sw
Location & CommunityUnderstand the neighborhood and community
Business & Leasing InformationCheck business and leasing options available at 152 330 Canterbury Drive Sw
Property Management & AssociationFind out management and association details
Tax & Legal InformationGet tax and legal details applicable to 152 330 Canterbury Drive Sw
Additional FeaturesExplore extra features and benefits
Room Dimensions

This listing content provided by REALTOR.ca
has
been licensed by REALTOR®
members of The Canadian Real Estate Association
members of The Canadian Real Estate Association
Nearby Listings Stat
Active listings
35
Min Price
$235,000
Max Price
$995,000
Avg Price
$471,437
Days on Market
31 days
Sold listings
17
Min Sold Price
$229,900
Max Sold Price
$724,900
Avg Sold Price
$474,463
Days until Sold
31 days
Nearby Places
Additional Information about 152 330 Canterbury Drive Sw

















