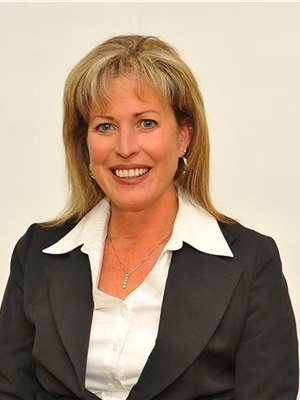1213 Bayfield Street N, Springwater Midhurst
- Bedrooms: 4
- Bathrooms: 2
- Type: Residential
Source: Public Records
Note: This property is not currently for sale or for rent on Ovlix.
We have found 6 Houses that closely match the specifications of the property located at 1213 Bayfield Street N with distances ranging from 2 to 10 kilometers away. The prices for these similar properties vary between 839,900 and 949,900.
Nearby Listings Stat
Active listings
1
Min Price
$899,900
Max Price
$899,900
Avg Price
$899,900
Days on Market
34 days
Sold listings
0
Min Sold Price
$0
Max Sold Price
$0
Avg Sold Price
$0
Days until Sold
days
Property Details
- Heating: Forced air, Natural gas
- Stories: 1
- Structure Type: House
- Exterior Features: Vinyl siding
- Foundation Details: Block
- Architectural Style: Bungalow
Interior Features
- Basement: Partially finished, Full
- Flooring: Concrete, Tile, Hardwood, Carpeted, Vinyl
- Bedrooms Total: 4
Exterior & Lot Features
- Lot Features: Level lot, Wooded area, Lane
- Parking Total: 10
- Parking Features: Detached Garage, RV
- Lot Size Dimensions: 80 x 247 FT
Location & Community
- Directions: Bayfield St (Hwy 26) Finlay Mill
- Common Interest: Freehold
- Street Dir Suffix: North
Utilities & Systems
- Sewer: Septic System
Tax & Legal Information
- Tax Annual Amount: 2997.84
- Zoning Description: R1
GREAT OPPORTUNITY!: So much potential here!*Rural living on the urban fringe; a blend of country charm and city convenience!*Ideal for families, contractors, retirees, or anyone seeking a bit of extra space and privacy!*The shop is 20ftx40ft with an 11ft tall door!; Excellent for the hobbyist or home based business!*Mature trees envelope the 80ft x 247ft lot (just under half an acre); lots of room to park things, to have a big garden, have kids and pets roam!*Adjacent to the upcoming Midhurst Community Hub with planned sports complex!*Excellent location for outdoor enthusiasts with access to 100's of acres of Simcoe County Forest with trails!*Side entry to house could be easily modified for separate basement access and therefore in-law capability!*Four bedrooms, 2 baths and numerous opportunities for customization and improvement*Don't miss out!








