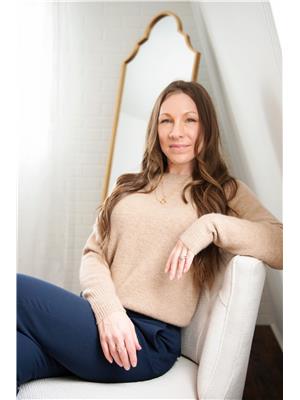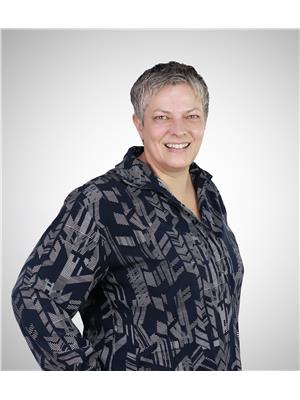439 Wascana Street, Regina
- Bedrooms: 4
- Bathrooms: 3
- Living area: 1219 square feet
- Type: Residential
- Added: 39 days ago
- Updated: 32 days ago
- Last Checked: 14 hours ago
Welcome to this beautifully updated home on a quiet street, featuring three bedrooms on the main floor. The layout includes a master bedroom with a two-piece ensuite, two additional bedrooms, and an updated four-piece bath. The main floor also offers a large living and dining area, as well as a spacious kitchen. The recently updated basement provides an additional bedroom, a large family/recreation room, and an updated three-piece bathroom with a tiled, walk-in shower. Outside, enjoy a fenced yard with a patio, garden area, and single-car garage plus a carport. Notable upgrades include updated soffits, fascia, and eaves troughs, an updated composite front deck and railing, a new furnace (installed in 2024), and sewer line. Most windows have been upgraded to PVC for added efficiency. Quick possession is available—don't miss out on this wonderful home! (id:1945)
powered by

Property DetailsKey information about 439 Wascana Street
- Cooling: Central air conditioning
- Heating: Forced air, Natural gas
- Year Built: 1975
- Structure Type: House
- Architectural Style: Bungalow
Interior FeaturesDiscover the interior design and amenities
- Basement: Finished, Full
- Appliances: Washer, Refrigerator, Dishwasher, Stove, Dryer, Microwave, Window Coverings, Garage door opener remote(s)
- Living Area: 1219
- Bedrooms Total: 4
- Fireplaces Total: 1
- Fireplace Features: Gas, Conventional
Exterior & Lot FeaturesLearn about the exterior and lot specifics of 439 Wascana Street
- Lot Features: Rectangular, Sump Pump
- Lot Size Units: square feet
- Parking Features: Detached Garage, Carport, Parking Space(s)
- Lot Size Dimensions: 6621.00
Location & CommunityUnderstand the neighborhood and community
- Common Interest: Freehold
Tax & Legal InformationGet tax and legal details applicable to 439 Wascana Street
- Tax Year: 2024
- Tax Annual Amount: 3165
Room Dimensions
| Type | Level | Dimensions |
| Living room | Main level | 17'11 x 11'7 |
| Kitchen | Main level | 15'0 x 9'9 |
| Dining room | Main level | 10'0 x 8'0 |
| Primary Bedroom | Main level | 13'8 x 10'5 |
| 2pc Ensuite bath | Main level | X x X |
| Bedroom | Main level | 11'7 x 9'8 |
| 4pc Bathroom | Main level | X x X |
| Family room | Basement | 14'3 x 13'5 |
| Other | Basement | 23'8 x 12'5 |
| Bedroom | Basement | 13'0 x 8'8 |
| 3pc Bathroom | Basement | X x X |
| Laundry room | Basement | X x X |

This listing content provided by REALTOR.ca
has
been licensed by REALTOR®
members of The Canadian Real Estate Association
members of The Canadian Real Estate Association
Nearby Listings Stat
Active listings
13
Min Price
$227,900
Max Price
$499,900
Avg Price
$367,069
Days on Market
52 days
Sold listings
64
Min Sold Price
$139,900
Max Sold Price
$499,900
Avg Sold Price
$352,002
Days until Sold
190 days
















