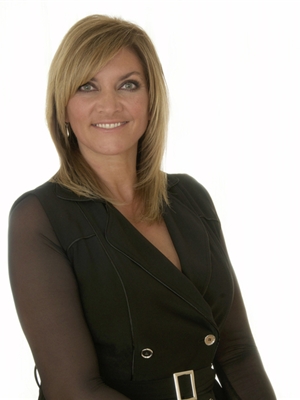21 Westlake Glen, Strathmore
- Bedrooms: 4
- Bathrooms: 2
- Living area: 999 square feet
- Type: Duplex
- Added: 1 day ago
- Updated: 1 days ago
- Last Checked: 4 hours ago
You will love this beautifully renovated semi-detached bungalow on a spacious corner lot! Just move in and enjoy! The main floor features an open-concept design with vaulted ceilings, creating an airy and inviting space. The modern kitchen, complete with a quartz center island flows seamlessly into the dining area and cozy living room, ideal for gatherings. Three bright bedrooms and a full bath complete the upper level. The fully finished basement offers incredible versatility, featuring an additional bedroom, a den, and a full bathroom. A large rec room with a built-in bar creates the perfect spot for entertaining or relaxing. The basement also includes a convenient laundry area and plenty of storage space. Outside, the massive, fenced yard provides privacy and a great space for outdoor living, whether you enjoy gardening, playing, or hosting barbecues. The shed is there for your convenience. There is also back-alley access so plenty of room to build a garage if desired. (id:1945)
powered by

Property DetailsKey information about 21 Westlake Glen
- Cooling: None
- Heating: Forced air, Natural gas
- Stories: 1
- Year Built: 2003
- Structure Type: Duplex
- Exterior Features: Vinyl siding
- Foundation Details: Poured Concrete
- Architectural Style: Bungalow
- Construction Materials: Wood frame
Interior FeaturesDiscover the interior design and amenities
- Basement: Finished, Full
- Flooring: Carpeted, Vinyl Plank
- Appliances: Washer, Refrigerator, Dishwasher, Stove, Dryer, Microwave Range Hood Combo
- Living Area: 999
- Bedrooms Total: 4
- Above Grade Finished Area: 999
- Above Grade Finished Area Units: square feet
Exterior & Lot FeaturesLearn about the exterior and lot specifics of 21 Westlake Glen
- Lot Features: Back lane, Wet bar
- Lot Size Units: square meters
- Parking Total: 2
- Parking Features: Other
- Lot Size Dimensions: 472.00
Location & CommunityUnderstand the neighborhood and community
- Common Interest: Freehold
- Subdivision Name: Westmount_Strathmore
- Community Features: Golf Course Development
Tax & Legal InformationGet tax and legal details applicable to 21 Westlake Glen
- Tax Lot: 10
- Tax Year: 2024
- Tax Block: 17
- Parcel Number: 0029504059
- Tax Annual Amount: 2385
- Zoning Description: R2
Room Dimensions
| Type | Level | Dimensions |
| 4pc Bathroom | Main level | 7.83 Ft x 4.92 Ft |
| Bedroom | Main level | 11.67 Ft x 11.00 Ft |
| Bedroom | Main level | 9.58 Ft x 10.00 Ft |
| Dining room | Main level | 5.42 Ft x 9.75 Ft |
| Kitchen | Main level | 11.25 Ft x 9.58 Ft |
| Living room | Main level | 15.92 Ft x 13.42 Ft |
| Primary Bedroom | Main level | 11.83 Ft x 12.67 Ft |
| 3pc Bathroom | Basement | 7.33 Ft x 5.75 Ft |
| Other | Basement | 8.33 Ft x 9.75 Ft |
| Bedroom | Basement | 12.83 Ft x 13.83 Ft |
| Den | Basement | 12.83 Ft x 8.00 Ft |
| Laundry room | Basement | 11.08 Ft x 8.33 Ft |
| Recreational, Games room | Basement | 16.08 Ft x 11.25 Ft |

This listing content provided by REALTOR.ca
has
been licensed by REALTOR®
members of The Canadian Real Estate Association
members of The Canadian Real Estate Association
Nearby Listings Stat
Active listings
5
Min Price
$299,000
Max Price
$2,200,000
Avg Price
$787,740
Days on Market
79 days
Sold listings
9
Min Sold Price
$264,900
Max Sold Price
$739,900
Avg Sold Price
$444,267
Days until Sold
32 days










