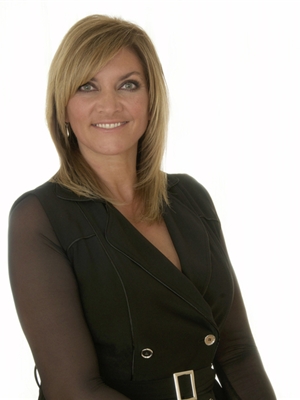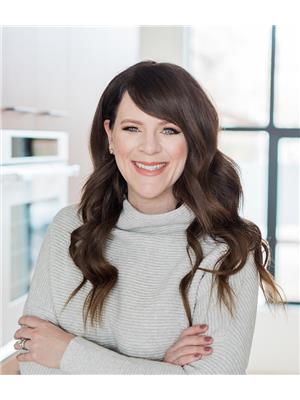159 Westlake Bay, Strathmore
- Bedrooms: 3
- Bathrooms: 3
- Living area: 1551 square feet
- Type: Duplex
- Added: 40 days ago
- Updated: 22 days ago
- Last Checked: 19 hours ago
Nestled on a quiet cul-de-sac, this spacious walkout bungalow villa offers the perfect blend of peaceful living and modern convenience. Backing onto a serene pond and walking paths, this home is ideal for those seeking tranquility and a low-maintenance lifestyle. As you approach the property, you'll immediately notice the extended driveway and spacious oversized double garage, providing ample room for vehicles and additional storage. Inside, the main floor features an open and airy layout with vaulted ceilings and abundant natural light pouring in through the many windows. The welcoming living area flows seamlessly into the dining space and well-appointed kitchen, which boasts ample cupboards, counters, a corner pantry, and a raised eating bar. Adjacent to the living area, the primary bedroom offers a private retreat, complete with a luxurious ensuite featuring a soaker tub, separate shower, and dual sinks, making it the perfect place to unwind. A second upstairs bedroom, which could also function as a home office, provides flexibility to accommodate guests or work-from-home needs. Conveniently located nearby is the laundry room, offering practicality and ease for everyday living. The fully finished walkout basement offers even more living space, including a third bedroom, ideal for family or guests, and a private office for those working remotely. This lower level is designed for both relaxation and productivity, with direct access to the backyard where you can step out and enjoy the peaceful surroundings of the pond and walking paths. Included in your condo fees is lawn maintenance and snow removal plus separate RV parking . (id:1945)
powered by

Property DetailsKey information about 159 Westlake Bay
- Cooling: None
- Heating: Forced air, Natural gas
- Stories: 1
- Year Built: 2005
- Structure Type: Duplex
- Exterior Features: Stone, Stucco, Vinyl siding
- Foundation Details: Poured Concrete
- Architectural Style: Bungalow
- Construction Materials: Wood frame
Interior FeaturesDiscover the interior design and amenities
- Basement: Finished, Full, Walk out
- Flooring: Hardwood, Carpeted, Linoleum
- Appliances: Washer, Refrigerator, Dishwasher, Stove, Dryer, Microwave, Garage door opener
- Living Area: 1551
- Bedrooms Total: 3
- Fireplaces Total: 1
- Bathrooms Partial: 1
- Above Grade Finished Area: 1551
- Above Grade Finished Area Units: square feet
Exterior & Lot FeaturesLearn about the exterior and lot specifics of 159 Westlake Bay
- View: View
- Lot Features: Cul-de-sac, No neighbours behind, Closet Organizers
- Lot Size Units: square meters
- Parking Total: 4
- Parking Features: Attached Garage
- Lot Size Dimensions: 656.70
- Waterfront Features: Waterfront
Location & CommunityUnderstand the neighborhood and community
- Common Interest: Condo/Strata
- Community Features: Lake Privileges, Pets Allowed With Restrictions, Age Restrictions
Property Management & AssociationFind out management and association details
- Association Fee: 495.03
- Association Name: Connelly & Company Management
- Association Fee Includes: Common Area Maintenance, Property Management, Ground Maintenance, Condominium Amenities, Reserve Fund Contributions
Tax & Legal InformationGet tax and legal details applicable to 159 Westlake Bay
- Tax Year: 2024
- Tax Block: 34
- Parcel Number: 0030788665
- Tax Annual Amount: 4030
- Zoning Description: R3
Room Dimensions

This listing content provided by REALTOR.ca
has
been licensed by REALTOR®
members of The Canadian Real Estate Association
members of The Canadian Real Estate Association
Nearby Listings Stat
Active listings
16
Min Price
$319,900
Max Price
$1,249,000
Avg Price
$625,431
Days on Market
47 days
Sold listings
7
Min Sold Price
$323,900
Max Sold Price
$699,900
Avg Sold Price
$514,114
Days until Sold
69 days
Nearby Places
Additional Information about 159 Westlake Bay


















































