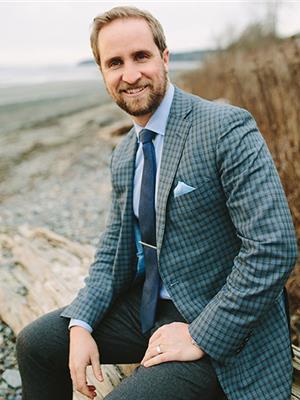4425 June Springs Road, Kelowna
- Bedrooms: 4
- Bathrooms: 4
- Living area: 4232 sqft
- Type: Residential
Source: Public Records
Note: This property is not currently for sale or for rent on Ovlix.
We have found 6 Houses that closely match the specifications of the property located at 4425 June Springs Road with distances ranging from 2 to 10 kilometers away. The prices for these similar properties vary between 2,890,000 and 6,498,000.
4425 June Springs Road was built 21 years ago in 2003. If you would like to calculate your mortgage payment for this this listing located at V1W4C8 and need a mortgage calculator please see above.
Recently Sold Properties
Nearby Places
Name
Type
Address
Distance
KLO Creek Regional Park
Park
3730 Field Rd
1.3 km
MYRA-CANYON RANCH
Food
4675 June Springs Rd
1.3 km
Gallagher's Canyon Golf & Country Club
Restaurant
4320 W Gallaghers Dr
2.1 km
Pinnacle Golf Course
Park
4372-4398 Gallaghers Dr E
2.2 km
Scenic Canyon Regional Park
Park
Kelowna
2.9 km
Rose House of Winery
Food
2270 Garner Rd
4.3 km
Okanagan Villa Estate Winery
Food
3240 Pooley Rd
5.1 km
Kempf Orchards
Food
1409 Teasdale Rd
5.9 km
Okanagan Adventist Academy
School
1035 Hollywood Rd
6.3 km
Belgo Elementary School
School
Kelowna
6.8 km
Boomers
Restaurant
4105 Gordon Dr
7.3 km
Immaculata Regional High School
School
Kelowna
7.4 km
Property Details
- Structure: Workshop
Exterior & Lot Features
- View Type: Lake view, Mountain view, View, City view, Valley view
Location & Community
- Municipal Id: 018-363-059
Idyllic Paradise! 12+ Acre SE Kelowna Estate. Extreme privacy, 2 driveways, breathtaking lake, city and mountain views from EVERY angle. Tudor Brick, 4040+, 4 bed, 4 bath. Massive 5440 SF Shop/Garage w/ polished concrete floors and 5th washroom. Third RV garage, W/ bonus upper studio. Iron gate leads to sprawling home with fountain feature and Key Allen wall curved along full length of driveway. Well lit stamped concrete walkways lead throughout the grounds. Entry boasts a spacious foyer and curved staircase. Master bed, 10' ceiling, features full wall of imported Travertine with fireplace and 2 water walls. Large ensuite with double Walk In Shower, Roman Soaker tub, 3 Sided walk in closet with full window and padded seat. Living room and Foyer boast soaring 18' ceilings. 17' hall leading to garage boasts a full bank of 10' high Maple closets. Storage is extensive. Kitchen features 2 islands, one built into arched stone wall. 2 wall ovens, gas range w/ pot-filler. High end finishes and Crown Molding throughout, maple built ins in every closet. Bonus Room features wall of Maple shelving and padded widow seats. 3 Sets of Double Doors lead to 2000+ SF concrete decking, pool, hot tub, 13' Wood Fireplace w/gas lighter, granite counter with Weber BBQ. Grounds w/ lighted trails, create park-like setting. Great trail access. Best of every world, 12+ acres, stunning home, unparalleled views, huge Shop, RV Garage, one of the best estates in Kelowna! And only 11 km to lake or Mall. (id:1945)
Demographic Information
Neighbourhood Education
| Master's degree | 15 |
| Bachelor's degree | 35 |
| University / Above bachelor level | 10 |
| University / Below bachelor level | 10 |
| Certificate of Qualification | 65 |
| College | 95 |
| University degree at bachelor level or above | 60 |
Neighbourhood Marital Status Stat
| Married | 260 |
| Widowed | 10 |
| Divorced | 25 |
| Separated | 5 |
| Never married | 115 |
| Living common law | 60 |
| Married or living common law | 325 |
| Not married and not living common law | 160 |
Neighbourhood Construction Date
| 1961 to 1980 | 50 |
| 1981 to 1990 | 55 |
| 1991 to 2000 | 50 |
| 2006 to 2010 | 10 |
| 1960 or before | 20 |










