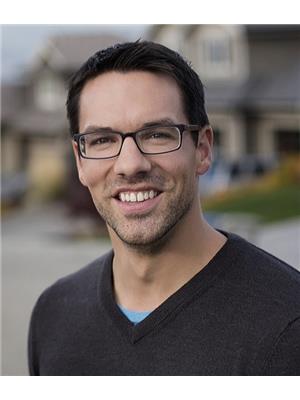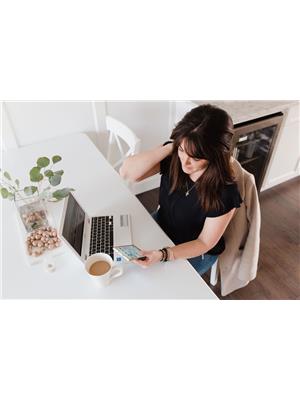2371 Tranquille Road, Kamloops
- Bedrooms: 5
- Bathrooms: 3
- Living area: 2710 square feet
- Type: Residential
- Added: 42 days ago
- Updated: 15 days ago
- Last Checked: 3 hours ago
COLLECT Income while waiting for rezoning. Home with self-contained basement suite and dream detached and heated shop with 2-pc washroom. Shop's size is 35 ft x 31 ft. Main floor has 4 bedrooms and 2 baths, and basement has 1 bedroom with 2 dens. Lot dimension is 92 ft x 242 ft. Potential for future development or subdivision. All measurements are approximate. Potential buyers to verify all deemed important. (id:1945)
powered by

Property DetailsKey information about 2371 Tranquille Road
Interior FeaturesDiscover the interior design and amenities
Exterior & Lot FeaturesLearn about the exterior and lot specifics of 2371 Tranquille Road
Location & CommunityUnderstand the neighborhood and community
Utilities & SystemsReview utilities and system installations
Tax & Legal InformationGet tax and legal details applicable to 2371 Tranquille Road
Room Dimensions

This listing content provided by REALTOR.ca
has
been licensed by REALTOR®
members of The Canadian Real Estate Association
members of The Canadian Real Estate Association
Nearby Listings Stat
Active listings
16
Min Price
$549,900
Max Price
$1,299,000
Avg Price
$744,887
Days on Market
60 days
Sold listings
18
Min Sold Price
$524,900
Max Sold Price
$999,900
Avg Sold Price
$671,650
Days until Sold
70 days
Nearby Places
Additional Information about 2371 Tranquille Road

















