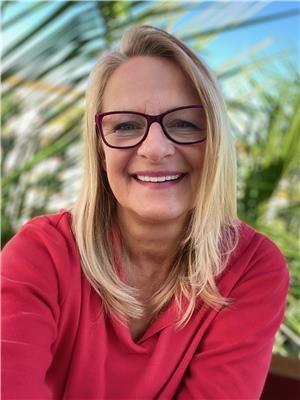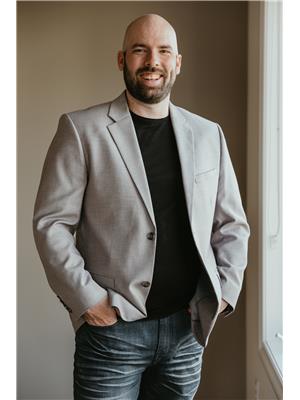12 A Castle Tc Nw, Edmonton
- Bedrooms: 3
- Bathrooms: 2
- Living area: 92.19 square meters
- Type: Townhouse
- Added: 2 days ago
- Updated: 1 days ago
- Last Checked: 1 days ago
This ORIGINAL OWNER property located in a mature FAMILY focused COMMUNITY with a fully fenced southwest facing yard backing the walking trail to both Caernarvon and Katherine Therrien elementary schools, playgrounds, ball fields and parks...is the perfect starter home for your growing family or equity building investment property. The main floor features an open living room / dining area, spacious kitchen with ample counter / cabinet space, and a 2 piece powder room. Radiating with natural light, the upper floor offers 3 sizeable bedrooms with plenty of closet space and a full 4 piece bathroom. Additionally, the finished basement boasts a large rec room, workshop area and laundry room. With LOW CONDO FEES, upgraded furnace, newer hot water tank, vinyl windows, and a well maintained complex...this private, corner unit in Castle Terrace is waiting for you to add your personal touches and make it YOUR HOME! (id:1945)
powered by

Property Details
- Heating: Forced air
- Stories: 2
- Year Built: 1976
- Structure Type: Row / Townhouse
Interior Features
- Basement: Finished, Full
- Appliances: Washer, Refrigerator, Dishwasher, Stove, Dryer, Microwave, Freezer, Window Coverings
- Living Area: 92.19
- Bedrooms Total: 3
- Bathrooms Partial: 1
Exterior & Lot Features
- Lot Features: Private setting, No back lane, No Animal Home, No Smoking Home
- Lot Size Units: square meters
- Parking Total: 1
- Parking Features: Stall
- Lot Size Dimensions: 246.83
Location & Community
- Common Interest: Condo/Strata
Property Management & Association
- Association Fee: 298.51
- Association Fee Includes: Exterior Maintenance, Landscaping, Property Management, Insurance, Other, See Remarks
Tax & Legal Information
- Parcel Number: 6818090
Room Dimensions
This listing content provided by REALTOR.ca has
been licensed by REALTOR®
members of The Canadian Real Estate Association
members of The Canadian Real Estate Association

















