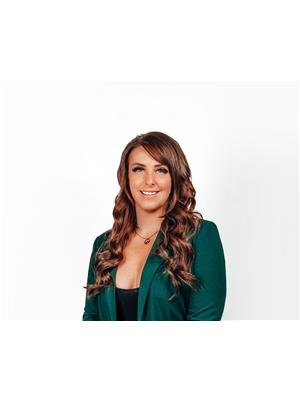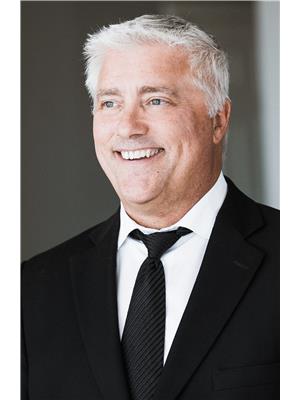914 Abbottsfield Rd Nw, Edmonton
- Bedrooms: 3
- Bathrooms: 2
- Living area: 100.96 square meters
- Type: Townhouse
- Added: 61 days ago
- Updated: 56 days ago
- Last Checked: 6 hours ago
Discover the ideal blend of comfort and convenience in this inviting 3-bedroom, 2-bathroom townhouse nestled in Abbottsfield. Upon entering, the main floor welcomes you with abundant natural light streaming through sunny windows. A thoughtfully designed layout includes a practical 2-piece bathroom, a bright white kitchen equipped with newer appliances, and an open living room that seamlessly flows to your own private yardperfect for enjoying the serene green belt views. Upstairs, you will find a centrally located 4-piece bathroom, a generously sized primary bedroom, and two additional bedrooms, each offering plenty of closet storage. The basement not only provides additional living space but also features a separate entrance for easy access from your covered parking area. Ample storage space ensures all your belongings have a place, while a newer hot water tank and a meticulously maintained furnace promise efficiency and peace of mind. With great access to the Yellowhead, commuting is a breeze! (id:1945)
powered by

Property Details
- Heating: Forced air
- Stories: 2
- Year Built: 1972
- Structure Type: Row / Townhouse
Interior Features
- Basement: Partially finished, Full
- Appliances: Washer, Refrigerator, Dishwasher, Stove, Dryer, Microwave Range Hood Combo, See remarks, Window Coverings
- Living Area: 100.96
- Bedrooms Total: 3
- Bathrooms Partial: 1
Exterior & Lot Features
- Lot Features: Flat site, Lane, Closet Organizers
- Lot Size Units: square meters
- Parking Features: Carport
- Lot Size Dimensions: 203.19
Location & Community
- Common Interest: Condo/Strata
Property Management & Association
- Association Fee: 139.65
- Association Fee Includes: Exterior Maintenance, Property Management, Other, See Remarks
Tax & Legal Information
- Parcel Number: 4058368
Additional Features
- Security Features: Smoke Detectors
Room Dimensions
This listing content provided by REALTOR.ca has
been licensed by REALTOR®
members of The Canadian Real Estate Association
members of The Canadian Real Estate Association

















