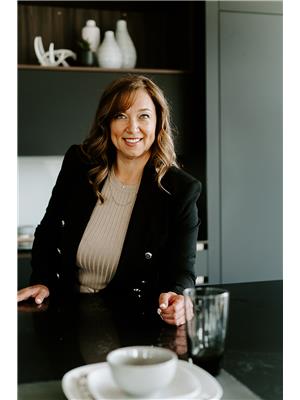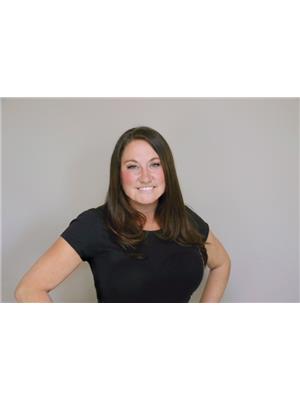102 Parkins Av, Rural Lac Ste Anne County
- Bedrooms: 4
- Bathrooms: 2
- Living area: 223.52 square meters
- Type: Residential
- Added: 131 days ago
- Updated: 21 days ago
- Last Checked: 19 hours ago
Awesome Waterfront Family Home. This two storey home is being sold by the original owners and lots of pride shines throughout. The land measures just about a half acre and is landscaped with special perennial garden feature, paved driveway, large lower and upper decks with spectacular lakefront views. Double attached garage that is heated. Main floor has large foyer, glass french doors leading the the open floor plan hosting the spacious living room with built in book shelves and a fireplace, dining area and newer kitchen with Corian countertops and a pantry with custom storage. Main floor laundry, full 3 pc bath and access to the front yard or the garage. Upstairs are 4 bedrooms, full bath, and a bonus room. Off the bonus room is a sun room to enjoy the views throughout the year, regardless of the weather. just off the shores of Lac Ste Anne, in the quiet community of Ross Haven. (id:1945)
powered by

Property DetailsKey information about 102 Parkins Av
- Heating: Forced air
- Stories: 2
- Year Built: 1978
- Structure Type: House
Interior FeaturesDiscover the interior design and amenities
- Basement: None
- Appliances: Washer, Refrigerator, Dishwasher, Stove, Dryer, Microwave Range Hood Combo, Window Coverings, Garage door opener
- Living Area: 223.52
- Bedrooms Total: 4
Exterior & Lot FeaturesLearn about the exterior and lot specifics of 102 Parkins Av
- Lot Features: Recreational
- Lot Size Units: acres
- Parking Features: Attached Garage, Heated Garage
- Lot Size Dimensions: 0.46
- Waterfront Features: Waterfront
Tax & Legal InformationGet tax and legal details applicable to 102 Parkins Av
- Parcel Number: ZZ999999999
Room Dimensions
| Type | Level | Dimensions |
| Living room | Main level | x |
| Dining room | Main level | x |
| Kitchen | Main level | x |
| Primary Bedroom | Upper Level | x |
| Bedroom 2 | Upper Level | x |
| Bedroom 3 | Upper Level | x |
| Bedroom 4 | Upper Level | x |
| Bonus Room | Upper Level | x |
| Sunroom | Upper Level | x |

This listing content provided by REALTOR.ca
has
been licensed by REALTOR®
members of The Canadian Real Estate Association
members of The Canadian Real Estate Association
Nearby Listings Stat
Active listings
5
Min Price
$200,000
Max Price
$698,000
Avg Price
$497,580
Days on Market
53 days
Sold listings
0
Min Sold Price
$0
Max Sold Price
$0
Avg Sold Price
$0
Days until Sold
days















