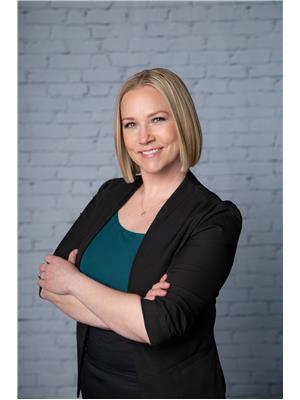305 3 St, Rural Lac Ste Anne County
- Bedrooms: 5
- Bathrooms: 2
- Living area: 159.78 square meters
- Type: Residential
- Added: 15 days ago
- Updated: 17 hours ago
- Last Checked: 9 hours ago
Discover the ultimate winter wonderland in Ross Haven! Enjoy the magical skating path around the lake, cleared skating rinks, snowmobiling, ice fishing, snowshoeing and more for endless winter fun. Feel the warmth of the in-floor heat as you come home to this comfortable 1719sqft 5-bedroom, 2-bathroom home, including private ensuite, the perfect getaway for families or those who love hosting. In the summertime enjoy the beautiful green space that leads down to the water where your community boat dock allows access to the amazing lake activities. Water Well: Drilled in 2023 with a great flow rate. Septic System: Newly installed 1500gal holding tank (2023). Roof: Low-maintenance metal. Recent Upgrades: New skirting, deck, siding, paint, baseboards, trim, window casings, on demand hot water and an energy-efficient boiler for your in floor heat. Whether you’re seeking a weekend escape or a year-round haven, this property combines modern comforts and a peaceful lakeside community. (id:1945)
powered by

Property DetailsKey information about 305 3 St
- Heating: In Floor Heating
- Stories: 1
- Year Built: 2012
- Structure Type: House
- Architectural Style: Bungalow
Interior FeaturesDiscover the interior design and amenities
- Basement: None
- Appliances: Washer, Dishwasher, Stove, Dryer, Hood Fan
- Living Area: 159.78
- Bedrooms Total: 5
Exterior & Lot FeaturesLearn about the exterior and lot specifics of 305 3 St
- Lot Features: Exterior Walls- 2x6", No Smoking Home
- Lot Size Units: acres
- Parking Features: RV
- Building Features: Ceiling - 9ft, Vinyl Windows
- Lot Size Dimensions: 0.179
Location & CommunityUnderstand the neighborhood and community
- Community Features: Lake Privileges
Tax & Legal InformationGet tax and legal details applicable to 305 3 St
- Parcel Number: ZZ999999999
Room Dimensions
| Type | Level | Dimensions |
| Living room | Main level | 6.44 x 3.23 |
| Dining room | Main level | 3.73 x 3.18 |
| Kitchen | Main level | 5.02 x 3.18 |
| Primary Bedroom | Main level | 4.18 x 2.98 |
| Bedroom 2 | Main level | 3.21 x 3.07 |
| Bedroom 3 | Main level | 3.11 x 3.07 |
| Bedroom 4 | Main level | 2.94 x 2.23 |
| Bedroom 5 | Main level | 3.73 x 2.21 |
| Utility room | Main level | 3.24 x 2.03 |
| Laundry room | Main level | 3.25 x 1.02 |

This listing content provided by REALTOR.ca
has
been licensed by REALTOR®
members of The Canadian Real Estate Association
members of The Canadian Real Estate Association
Nearby Listings Stat
Active listings
5
Min Price
$200,000
Max Price
$698,000
Avg Price
$497,580
Days on Market
53 days
Sold listings
0
Min Sold Price
$0
Max Sold Price
$0
Avg Sold Price
$0
Days until Sold
days














