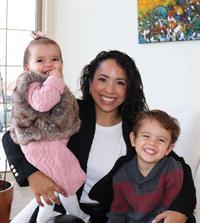11008 Braton Place Sw, Calgary
- Bedrooms: 5
- Bathrooms: 3
- Living area: 1902.72 square feet
- Type: Residential
- Added: 7 days ago
- Updated: 5 days ago
- Last Checked: 4 hours ago
Step into comfort and convenience with this charming 4-level split home located in the highly sought-after community of Braeside. Ideally situated directly across from Braeside Elementary, this property offers unbeatable proximity to one of the area's top schools. As you enter, a beautiful foyer sets the tone for the rest of the home, leading you up to a spacious and bright living room perfect for family gatherings or relaxing after a long day. The adjacent dining area overlooks your private backyard, ideal for outdoor entertaining. The well-appointed kitchen is a chef's dream, featuring stainless steel appliances, ample counter space, and plenty of cupboards to keep your culinary essentials organized and accessible. On the main level you will find a family room complete with a cozy fireplace with beautiful mantle, adding warmth and charm. This level also has a bedroom (currently used as a home office) and has a 3 piece bathroom and dedicated laundry area. Head upstairs to find three more spacious bedrooms, including a primary suite that offers a restful retreat. A beautifully appointed 5-piece bathroom serves the bedrooms, providing ample space and modern amenities. Head down to the basement to discover an additional bedroom, a large recreation room perfect for family activities or entertaining, and an extra 2-piece ensuite. Outside your can enjoy the privacy of your massive fenced backyard which includes a deck and plenty of space for kids to play and for outdoor relaxation. There is even a secured parking area for your recreational vehicles and toys. A detached double garage completes this fantastic home, offering secure parking and extra storage. Additional noteworthy features include new triple and double pane windows throughout, freshly painted exterior, central air conditioning, and irrigation to back yard. Braeside is a vibrant community with excellent schools, shopping, and a wide range of amenities, ensuring that all your needs are met within a short dista nce. Don’t miss out on this property that combines a prime location with spacious, well-designed living areas. Don't miss your chance to see this one today. (id:1945)
powered by

Property Details
- Cooling: Central air conditioning
- Heating: Forced air, Natural gas
- Year Built: 1968
- Structure Type: House
- Exterior Features: Wood siding
- Foundation Details: Poured Concrete
- Architectural Style: 4 Level
- Construction Materials: Wood frame
Interior Features
- Basement: Finished, Full
- Flooring: Hardwood, Carpeted, Ceramic Tile
- Appliances: Washer, Refrigerator, Dishwasher, Stove, Dryer, Microwave Range Hood Combo, Window Coverings
- Living Area: 1902.72
- Bedrooms Total: 5
- Fireplaces Total: 1
- Bathrooms Partial: 1
- Above Grade Finished Area: 1902.72
- Above Grade Finished Area Units: square feet
Exterior & Lot Features
- Lot Features: Cul-de-sac, Treed, See remarks, Back lane, Level
- Lot Size Units: square meters
- Parking Total: 4
- Parking Features: Detached Garage
- Lot Size Dimensions: 789.00
Location & Community
- Common Interest: Freehold
- Street Dir Suffix: Southwest
- Subdivision Name: Braeside
Tax & Legal Information
- Tax Lot: 24
- Tax Year: 2024
- Tax Block: 17
- Parcel Number: 0019187525
- Tax Annual Amount: 4400
- Zoning Description: R-C1
Room Dimensions
This listing content provided by REALTOR.ca has
been licensed by REALTOR®
members of The Canadian Real Estate Association
members of The Canadian Real Estate Association
















