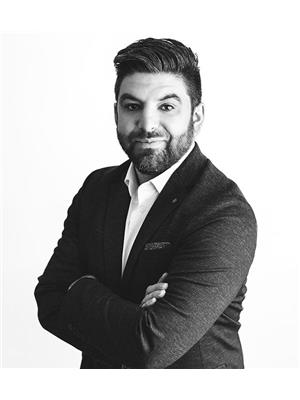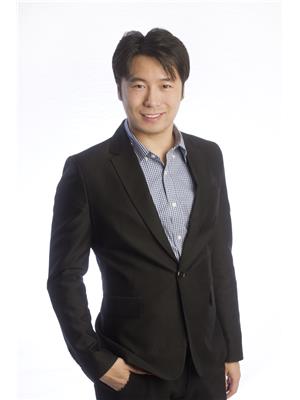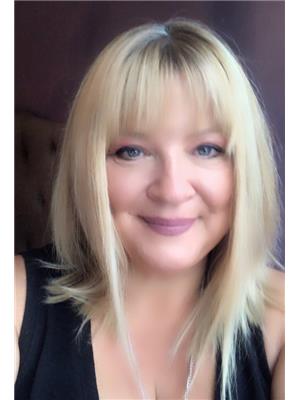86 Royal St, St Albert
- Bedrooms: 3
- Bathrooms: 3
- Living area: 158.67 square meters
- Type: Duplex
- Added: 85 days ago
- Updated: 84 days ago
- Last Checked: 17 hours ago
Welcome to another stunning build by Cami Comfort Homes! 86 Royal Street in Riverside, St.Albert. The Kali. From exterior to interior, this property is a show stopper. Sitting on a massive lot! Completed with the builders Diamond Specification package, you will instantly notice the countless upgrades throughout. Cami Comfort Homes build all their duplexes with superior construction and attention given to the dividing wall with the neighbouring property. To almost eliminate all noise and odour transfer. Walking into this property you will immediately notice its bright and open floor plan. With a ton of natural light entering the space, this is the perfect area to to relax with the family or entertain guests. The kitchen is equipped with an upgraded appliance package. The upper floor comes with a spacious bonus room, laundry 2 genrous sized secondary bedrooms and a gorgeous primary and ensuite. Sitting on a massive lot! Act now and don't miss your chance on this stunning home! (id:1945)
powered by

Property Details
- Heating: Forced air
- Stories: 2
- Year Built: 2024
- Structure Type: Duplex
Interior Features
- Basement: Unfinished, Full
- Appliances: Washer, Refrigerator, Dishwasher, Stove, Dryer, Hood Fan, Garage door opener, Garage door opener remote(s)
- Living Area: 158.67
- Bedrooms Total: 3
- Bathrooms Partial: 1
Exterior & Lot Features
- Lot Features: See remarks, Closet Organizers, No Animal Home, No Smoking Home
- Parking Features: Attached Garage
- Building Features: Ceiling - 9ft
Location & Community
- Common Interest: Freehold
Tax & Legal Information
- Parcel Number: ZZ999999999
Additional Features
- Security Features: Smoke Detectors
Room Dimensions

This listing content provided by REALTOR.ca has
been licensed by REALTOR®
members of The Canadian Real Estate Association
members of The Canadian Real Estate Association
















