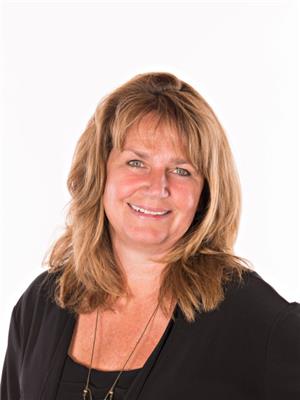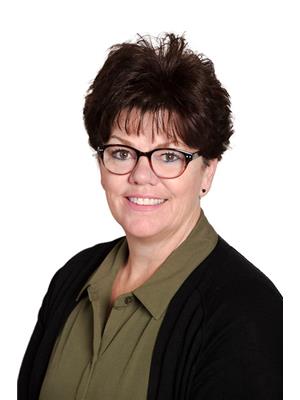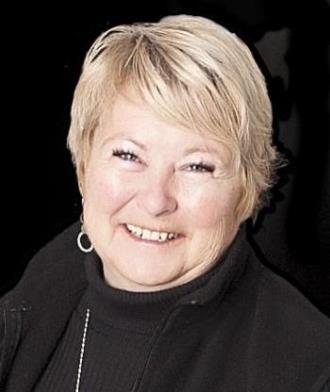4 103rd Avenue, Kimberley
- Bedrooms: 3
- Bathrooms: 2
- Living area: 1117 square feet
- Type: Residential
- Added: 15 days ago
- Updated: 14 days ago
- Last Checked: 15 hours ago
Completely redone Chapman Camp bungalow! This 3 bedroom, 2 bathroom home has been stylishly remodeled to provide the perfect move-in-ready haven. Check out these improvements: New siding, new roof, new wiring, new insulation, new flooring, new closets, new kitchen and appliances, new deck, new carport roof, new furnace (2019), new front entrance way, new paint and even a new front door! With plenty of off-street parking, a fantastic backyard with greenhouse, new 8 x 8 shed plus a workshop for all your tools and projects, the location of this property is certainly the icing on the cake. Interested? Call your REALTOR(R) and come see for your self! (id:1945)
powered by

Property Details
- Roof: Metal, Unknown
- Heating: Forced air, Natural gas
- Year Built: 1938
- Structure Type: House
- Exterior Features: Composite Siding
- Foundation Details: Concrete
- Construction Materials: Wood frame
Interior Features
- Basement: Partially finished, Full, Unknown
- Flooring: Other, Ceramic Tile, Mixed Flooring
- Living Area: 1117
- Bedrooms Total: 3
Exterior & Lot Features
- Water Source: Municipal water
- Lot Size Units: square feet
- Parking Total: 3
- Lot Size Dimensions: 7100
Location & Community
- Common Interest: Freehold
Utilities & Systems
- Utilities: Sewer
Tax & Legal Information
- Zoning: Residential low density
- Parcel Number: 015-664-341
Room Dimensions
This listing content provided by REALTOR.ca has
been licensed by REALTOR®
members of The Canadian Real Estate Association
members of The Canadian Real Estate Association

















