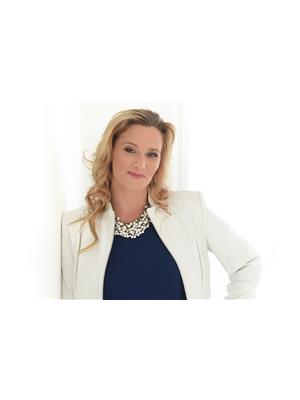23 Terrell Avenue, Georgina
- Bedrooms: 4
- Bathrooms: 4
- Type: Residential
- Added: 44 days ago
- Updated: 2 days ago
- Last Checked: 7 hours ago
Check out this beautiful 3 year old family home in the most desirable neighbourhood in Georgina, just a short walk to Lake Simcoe! This home has everything a family could ever want. Located on a premium lot with walkout basement, just over 2,500 sq.ft., this Laguna Model features $$$ spent on upgrades. A bright and spacious open concept layout with upgraded Chef's Kitchen showcasing modern design, quartz counters & large centre island with breakfast area overlooking the living area boasting so much natural light! Separate formal dining room or office. The Primary Suite features a 5 pc ensuite with frameless glass shower & double sink, quartz counters & generous walk-in closet. Remaining bedrooms have stunning hardwood floors & semi ensuites! Rough-in bathroom in basement and durable vinyl fenced back yard. Double-car garage with walk-in to house, close to all amenities like the state of the art MURC Recreational Center, top-rated schools and shopping. ***3% Commission offered to Cooperating Brokerage.
powered by

Property DetailsKey information about 23 Terrell Avenue
Interior FeaturesDiscover the interior design and amenities
Exterior & Lot FeaturesLearn about the exterior and lot specifics of 23 Terrell Avenue
Location & CommunityUnderstand the neighborhood and community
Utilities & SystemsReview utilities and system installations
Tax & Legal InformationGet tax and legal details applicable to 23 Terrell Avenue
Room Dimensions

This listing content provided by REALTOR.ca
has
been licensed by REALTOR®
members of The Canadian Real Estate Association
members of The Canadian Real Estate Association
Nearby Listings Stat
Active listings
19
Min Price
$825,000
Max Price
$1,499,000
Avg Price
$1,245,591
Days on Market
51 days
Sold listings
3
Min Sold Price
$950,000
Max Sold Price
$1,299,888
Avg Sold Price
$1,083,293
Days until Sold
76 days
Nearby Places
Additional Information about 23 Terrell Avenue
















