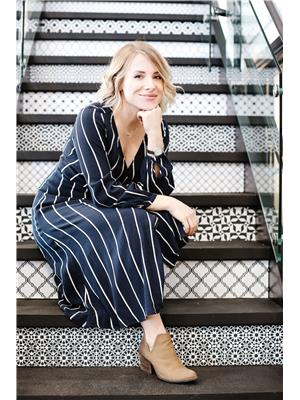7751 96 St Nw, Edmonton
- Bedrooms: 2
- Bathrooms: 3
- Living area: 110.86 square meters
- Type: Townhouse
- Added: 11 hours ago
- Updated: 10 hours ago
- Last Checked: 2 hours ago
This beautifully updated bungalow-style townhome in the heart of Ritchie offers a unique blend of modern comfort and natural beauty, backing onto the peaceful Mill Creek Ravine. Featuring 2 large bedrooms, 2.5 baths, and a walkout basement, the home provides a thoughtful layout with tall ceilings that create an open, airy atmosphere. Recent upgrades include stylish new flooring, sleek kitchen countertops, a modern backsplash, upgraded lighting, and newer appliances, making the home both functional and elegant. Perfectly located, youre just steps from schools, parks, scenic trails, and the vibrant local scene with trendy restaurants, pubs, and shopping. Whether you're enjoying the serene views from the patio or exploring the vibrant community, this townhome offers the best of both nature and urban convenience. (id:1945)
powered by

Property Details
- Heating: Forced air
- Stories: 1
- Year Built: 1997
- Structure Type: Row / Townhouse
- Architectural Style: Bungalow
Interior Features
- Basement: Finished, Full
- Appliances: Washer, Refrigerator, Dishwasher, Stove, Dryer, Microwave Range Hood Combo, Window Coverings, Garage door opener, Garage door opener remote(s)
- Living Area: 110.86
- Bedrooms Total: 2
- Bathrooms Partial: 1
Exterior & Lot Features
- Lot Features: See remarks
- Lot Size Units: square meters
- Lot Size Dimensions: 471.86
Location & Community
- Common Interest: Condo/Strata
Property Management & Association
- Association Fee: 621.13
- Association Fee Includes: Exterior Maintenance, Property Management, Other, See Remarks
Tax & Legal Information
- Parcel Number: 9943986
Room Dimensions
This listing content provided by REALTOR.ca has
been licensed by REALTOR®
members of The Canadian Real Estate Association
members of The Canadian Real Estate Association


















