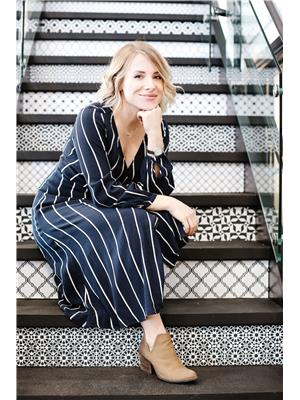94 1530 Tamarack Bv Nw, Edmonton
- Bedrooms: 3
- Bathrooms: 3
- Living area: 147.86 square meters
- Type: Townhouse
- Added: 63 days ago
- Updated: 7 days ago
- Last Checked: 5 hours ago
This 3 level home's thoughtfully designed layout offers privacy and versatility, with separate living areas on each level. The main floor entrance level has a bright multipurpose space as a office, den or third bedroom, you'll also find the utility room and access to the double attached garage. The second level features an open-concept living area with high ceilings and large windows that invite natural light. The living and dining spaces are elegantly designed with modern finishings and laminate flooring throughout. The kitchen features ceiling height cabinetry and stainless steel appliances and a two piece bath and laundry complete this level. Moving to the upper floor you'll find two spacious suites, both with full ensuites and walk in closets. This excellent home has low condo fees, overlooks a central green space and is close to all amenities! (id:1945)
powered by

Show
More Details and Features
Property DetailsKey information about 94 1530 Tamarack Bv Nw
- Heating: Forced air
- Stories: 2
- Year Built: 2020
- Structure Type: Row / Townhouse
Interior FeaturesDiscover the interior design and amenities
- Basement: None
- Appliances: Washer, Refrigerator, Dishwasher, Stove, Dryer, Microwave Range Hood Combo, Window Coverings, Garage door opener, Garage door opener remote(s)
- Living Area: 147.86
- Bedrooms Total: 3
- Bathrooms Partial: 1
Exterior & Lot FeaturesLearn about the exterior and lot specifics of 94 1530 Tamarack Bv Nw
- Lot Features: Flat site, No Smoking Home
- Lot Size Units: square meters
- Parking Features: Attached Garage
- Lot Size Dimensions: 171.19
Location & CommunityUnderstand the neighborhood and community
- Common Interest: Condo/Strata
Property Management & AssociationFind out management and association details
- Association Fee: 185.39
- Association Fee Includes: Exterior Maintenance, Property Management, Other, See Remarks
Tax & Legal InformationGet tax and legal details applicable to 94 1530 Tamarack Bv Nw
- Parcel Number: 10965836
Room Dimensions

This listing content provided by REALTOR.ca
has
been licensed by REALTOR®
members of The Canadian Real Estate Association
members of The Canadian Real Estate Association
Nearby Listings Stat
Active listings
95
Min Price
$209,900
Max Price
$770,565
Avg Price
$488,933
Days on Market
43 days
Sold listings
45
Min Sold Price
$315,000
Max Sold Price
$715,000
Avg Sold Price
$500,144
Days until Sold
49 days
Additional Information about 94 1530 Tamarack Bv Nw




















































