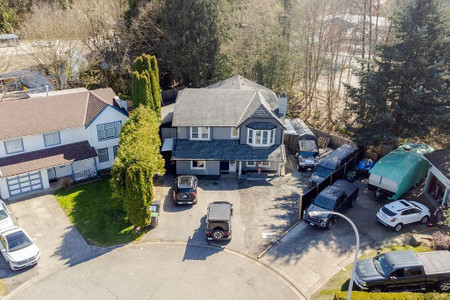1781 Southmere Crescent, Surrey
- Bedrooms: 4
- Bathrooms: 4
- Living area: 2398 square feet
- Type: Residential
- Added: 164 days ago
- Updated: 39 days ago
- Last Checked: 17 hours ago
SUNNYSIDE PARK LOCATION!!!!! Unique 2-story family home on crawl space with 4-Bedrooms, a Den, 4-Bathrooms and a loft area all perfectly designed to have extended family or students live separately upstairs,(sharing the Downstairs kitchen). Very spacious floor layout, with hardwood floors in both the DR and LR with a gas fireplace and a large family room, which opens up into the parklike south facing backyard. Walking distance to shopping, schools, doctors, parks, urban trails and recreation facilities. Home is located in the catchment areas of the SEMIAHMOO SECONDARY(WITH IT'S IB PROGRAM), and the H.T. THRIFT ELEMENTARY SCHOOLS. Easy access to Vancouver, the US Border and other Surrey/Langley areas. Easy to show WITH A 24HR notice--Cooperating Tenant! (id:1945)
powered by

Show More Details and Features
Property DetailsKey information about 1781 Southmere Crescent
Interior FeaturesDiscover the interior design and amenities
Exterior & Lot FeaturesLearn about the exterior and lot specifics of 1781 Southmere Crescent
Location & CommunityUnderstand the neighborhood and community
Utilities & SystemsReview utilities and system installations
Tax & Legal InformationGet tax and legal details applicable to 1781 Southmere Crescent

This listing content provided by REALTOR.ca has
been licensed by REALTOR®
members of The Canadian Real Estate Association
members of The Canadian Real Estate Association
Nearby Listings Stat
Nearby Places
Additional Information about 1781 Southmere Crescent
















