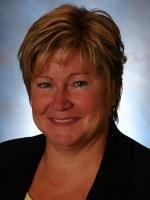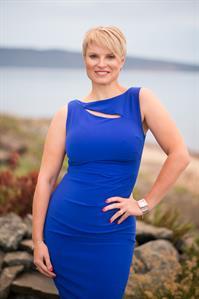1994 Kelland Rd, Black Creek
- Bedrooms: 2
- Bathrooms: 2
- Living area: 2535 square feet
- Type: Residential
- Added: 93 days ago
- Updated: 55 days ago
- Last Checked: 16 hours ago
Get back to nature! This picturesque 4 acre country setting has so much to offer, it is the perfect place to call home. Half the property is cleared & grassed while the other still offers trees with trails to wander through. Complete with a small barn/ wood shed, chicken coop, detached garage and fenced garden area (the corn is already planted) to enjoy the country lifestyle. The bright home is solidly built & oozing with country charm. Nicely updated with new paint, window coverings, light fixtures & some new flooring PLUS a walk-out basement. Large, bright family room with a wood stove to keep the house nice & warm in the winter. Lots of storage & workshop area. Piped water, newer septic tank, new gas furnace & newer perimeter drains. The sunny kitchen has a gas stove to round up this great home! Located in Black Creek, so you can enjoy country living & still be just minutes to Courtenay/Comox. The best of both worlds! (id:1945)
powered by

Property DetailsKey information about 1994 Kelland Rd
- Cooling: None
- Heating: Forced air, Natural gas
- Year Built: 1958
- Structure Type: House
Interior FeaturesDiscover the interior design and amenities
- Living Area: 2535
- Bedrooms Total: 2
- Fireplaces Total: 1
- Above Grade Finished Area: 1786
- Above Grade Finished Area Units: square feet
Exterior & Lot FeaturesLearn about the exterior and lot specifics of 1994 Kelland Rd
- Lot Features: Acreage, Level lot, Park setting, Southern exposure, Wooded area, Other, Rectangular
- Lot Size Units: acres
- Parking Total: 4
- Lot Size Dimensions: 4.02
Location & CommunityUnderstand the neighborhood and community
- Common Interest: Freehold
Tax & Legal InformationGet tax and legal details applicable to 1994 Kelland Rd
- Tax Lot: A
- Zoning: Unknown
- Tax Block: 29
- Parcel Number: 004-379-161
- Tax Annual Amount: 3222.66
- Zoning Description: RU-8
Room Dimensions

This listing content provided by REALTOR.ca
has
been licensed by REALTOR®
members of The Canadian Real Estate Association
members of The Canadian Real Estate Association
Nearby Listings Stat
Active listings
1
Min Price
$1,175,000
Max Price
$1,175,000
Avg Price
$1,175,000
Days on Market
92 days
Sold listings
0
Min Sold Price
$0
Max Sold Price
$0
Avg Sold Price
$0
Days until Sold
days
Nearby Places
Additional Information about 1994 Kelland Rd

































































































