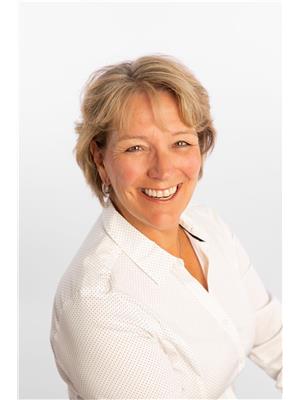105 Predator Ridge Drive Unit 2, Vernon
- Bedrooms: 5
- Bathrooms: 5
- Living area: 2608 square feet
- Type: Townhouse
- Added: 101 days ago
- Updated: 88 days ago
- Last Checked: 1 days ago
Exciting opportunity! Welcome to your dream home in FieldGlass, Predator Ridge, Vernon, BC. This elegant 3-level triplex, fully furnished (valued at $110K), boasts 2,608 sq.ft., 5 bedrooms (3 king, 2 queen), and 4.5 bathrooms. Enjoy the custom kitchen (custom cabinets, quartz countertops, top-quality appliances), open-concept living (fireplace, electronic blinds, and golf course views), and luxury bedrooms (in-floor heating, TV, and private bath). Unwind on the 400 sq.ft. rooftop patio with incredible views. Comes with a 2-car garage, Tesla charger, storage, and private access to pool, hot tub, and pool house. Near clubhouse, restaurants, fitness center, and Sparkling Hill Resort. Short-term rental fully exempt from BC ST rental regulations and the Provincial Spec/Vacancy tax (buyer to verify). Significant value appreciation potential driven by the upcoming Ritz-Carlton Residences. Grab this chance to own a piece of BC's most sought-after community! (id:1945)
powered by

Property Details
- Roof: Unknown, Unknown
- Cooling: Central air conditioning
- Heating: Forced air, See remarks
- Stories: 3
- Year Built: 2022
- Structure Type: Row / Townhouse
- Exterior Features: Other
Interior Features
- Flooring: Carpeted, Other, Ceramic Tile
- Living Area: 2608
- Bedrooms Total: 5
- Fireplaces Total: 1
- Bathrooms Partial: 1
- Fireplace Features: Gas, Unknown
Exterior & Lot Features
- View: View (panoramic)
- Lot Features: Irregular lot size, Jacuzzi bath-tub
- Water Source: Municipal water
- Lot Size Units: acres
- Parking Total: 2
- Pool Features: Outdoor pool
- Parking Features: Attached Garage
- Lot Size Dimensions: 0.06
Location & Community
- Common Interest: Freehold
- Community Features: Pets Allowed With Restrictions
Property Management & Association
- Association Fee: 645.75
Utilities & Systems
- Sewer: Municipal sewage system
Tax & Legal Information
- Zoning: Unknown
- Parcel Number: 031-786-278
- Tax Annual Amount: 4908.72
Additional Features
- Security Features: Sprinkler System-Fire, Smoke Detector Only
Room Dimensions
This listing content provided by REALTOR.ca has
been licensed by REALTOR®
members of The Canadian Real Estate Association
members of The Canadian Real Estate Association
















