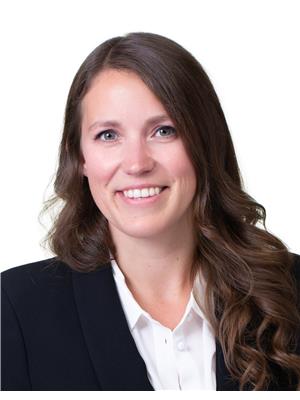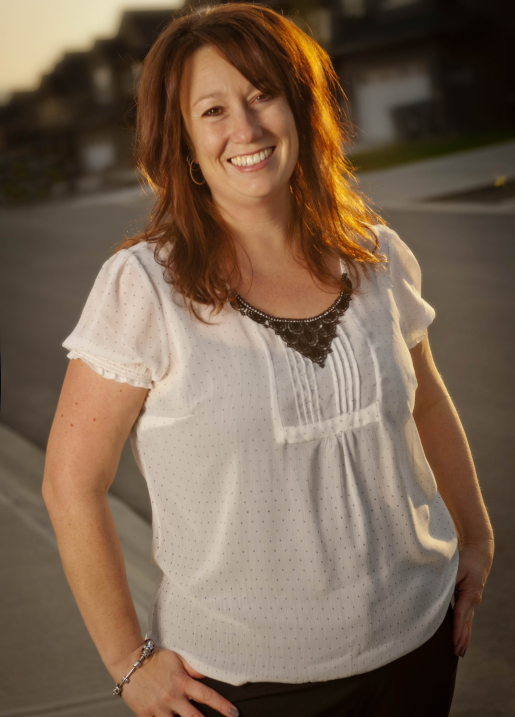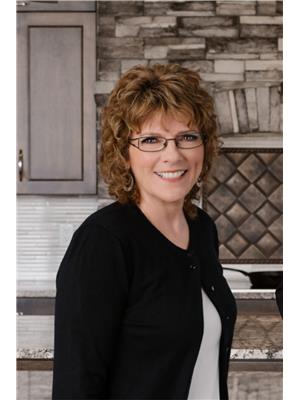7 1555 Summit Drive, Kamloops
- Bedrooms: 3
- Bathrooms: 3
- Living area: 1787 square feet
- Type: Townhouse
Source: Public Records
Note: This property is not currently for sale or for rent on Ovlix.
We have found 6 Townhomes that closely match the specifications of the property located at 7 1555 Summit Drive with distances ranging from 2 to 8 kilometers away. The prices for these similar properties vary between 375,000 and 679,900.
Recently Sold Properties
Nearby Places
Name
Type
Address
Distance
White Spot Kamloops
Restaurant
555 Notre Dame Dr
0.9 km
Oya Japanese Restaurant
Restaurant
Kamloops
0.9 km
Nature's Fare Markets
Health
5
0.9 km
Boston Pizza
Restaurant
500 Notre Dame Dr #700
1.0 km
Starbucks
Cafe
1210 Summit Dr #900
1.1 km
Earls Restaurant
Bar
1210 Summit Dr #800
1.2 km
Nando's Flame Grilled Chicken
Restaurant
101A
1.4 km
Starbucks
Cafe
300 Columbia St
1.4 km
Sacred Heart Cathedral
Church
255 Nicola St
1.4 km
Tim Hortons
Cafe
910 Columbia St W
1.5 km
Sandman Inn & Suites Kamloops
Lodging
550 Columbia St
1.5 km
Fiesta Mexicana Restaurante & Cantina
Restaurant
793 Notre Dame Dr
1.6 km
Property Details
- Heating: Forced air, Natural gas, Furnace
- Structure Type: Row / Townhouse
- Construction Materials: Wood frame
Interior Features
- Living Area: 1787
- Bedrooms Total: 3
- Fireplaces Total: 2
- Fireplace Features: Gas, Conventional
Exterior & Lot Features
- Lot Features: Central location, Park setting
- Parking Features: Carport, Other
Location & Community
- Common Interest: Condo/Strata
Property Management & Association
- Association Fee: 400
Tax & Legal Information
- Parcel Number: 002-775-026
- Tax Annual Amount: 2993
Welcome to this beautifully updated 3 bed + den end-unit townhome, offering privacy & commanding views of both the city skyline & valley. Nestled in a small & quiet complex, this home is perfectly positioned next to the iconic Peterson Creek trail network. Inside, you'll find thoughtful updates thoughout, including kitchen & bathrooms! The custom designed primary bedroom features a luxurious ensuite & spacious walk-in closet. Hardwood floors & stylish decorative touches add to the unique ambiance, creating an inviting atmosphere. There are 2 private deck spaces to enjoy plus some outdoor garden beds - ideal for relaxing or entertaining. This townhome offers the perfect blend of contemporary updates and nature-infused living! Available fully furnished! 2 dogs or 2 cats or 1 of each. Maintenance fee - $400. Central A/C. 1-car carport + additional parking stall. Buyer to confirm listing details & measurements if deemed important. (id:1945)
Demographic Information
Neighbourhood Education
| Master's degree | 35 |
| Bachelor's degree | 130 |
| University / Above bachelor level | 15 |
| University / Below bachelor level | 15 |
| Certificate of Qualification | 20 |
| College | 105 |
| University degree at bachelor level or above | 180 |
Neighbourhood Marital Status Stat
| Married | 390 |
| Widowed | 100 |
| Divorced | 55 |
| Separated | 30 |
| Never married | 325 |
| Living common law | 120 |
| Married or living common law | 510 |
| Not married and not living common law | 505 |
Neighbourhood Construction Date
| 1961 to 1980 | 265 |
| 1981 to 1990 | 90 |
| 1991 to 2000 | 40 |
| 2001 to 2005 | 10 |
| 1960 or before | 10 |











