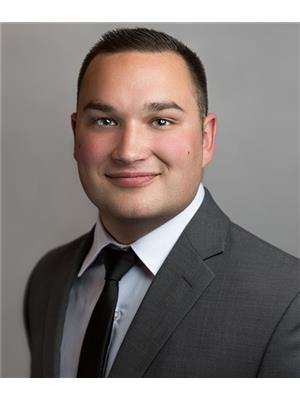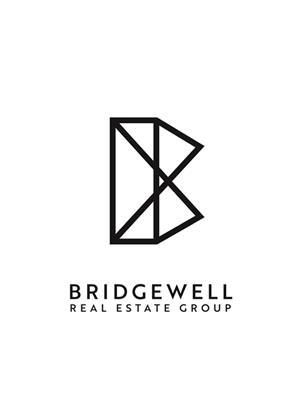7864 Welsley Drive, Burnaby
- Bedrooms: 3
- Bathrooms: 3
- Living area: 3104 square feet
- Type: Residential
Source: Public Records
Note: This property is not currently for sale or for rent on Ovlix.
We have found 6 Houses that closely match the specifications of the property located at 7864 Welsley Drive with distances ranging from 2 to 10 kilometers away. The prices for these similar properties vary between 1,499,000 and 2,700,000.
Recently Sold Properties
Nearby Places
Name
Type
Address
Distance
Burnaby Village Museum
Museum
6501 Deer Lake Ave
1.5 km
Tim Hortons
Cafe
6641 Kingsway
2.0 km
John Knox Christian School
School
8260 13th Ave
2.1 km
Deer Lake Park
Park
6450 Deer Lake Ave
2.2 km
New Westminster Secondary School
School
835 8th St
2.3 km
Burnaby Central Secondary School
School
6011 Deer Lake Pkwy
2.3 km
The One Restaurant
Restaurant
5908 Kingsway
2.5 km
Byrne Creek Secondary
School
10 Ave
2.8 km
Burnaby Mountain Secondary
School
8800 Eastlake Dr
3.7 km
Metropolis at Metrotown
Shopping mall
4700 Kingsway
3.8 km
Douglas College
School
700 Royal Ave
4.0 km
Bell
Store
4700 Kingsway
4.1 km
Property Details
- Cooling: Air Conditioned
- Heating: Forced air, Electric
- Year Built: 1976
- Structure Type: House
- Architectural Style: 2 Level
Interior Features
- Basement: Partially finished, Full, Unknown
- Appliances: All
- Living Area: 3104
- Bedrooms Total: 3
- Fireplaces Total: 2
Exterior & Lot Features
- View: View
- Lot Features: Central location
- Lot Size Units: square feet
- Parking Total: 4
- Parking Features: Garage
- Lot Size Dimensions: 9542.8
Location & Community
- Common Interest: Freehold
Tax & Legal Information
- Tax Year: 2024
- Parcel Number: 002-590-794
- Tax Annual Amount: 6990.73
Enjoy Epic Sunsets and stunning views of SF, Brentwood, and Vancouver from the huge front deck in this spacious, solidly built Burnaby Lake home. With lots of natural light, skylight, and vaulted ceilings, this 3 BD, 3 BA property sits on a large flat 9,542 Sq.Ft lot. Furnace 2016 and Air Con and New Hot Water tank 2018. Roof 2015. A quiet and friendly neighbourhood near schools, parks, transit, and shopping. Conveniently located near amenities and Highway 1, this home offers convenience and tranquility in one package. There is potential for new builds (R1 zone) or a mortgage helper. Sold "As-Is", Schedule a viewing today! (id:1945)
Demographic Information
Neighbourhood Education
| Master's degree | 30 |
| Bachelor's degree | 95 |
| University / Above bachelor level | 20 |
| University / Below bachelor level | 25 |
| Certificate of Qualification | 30 |
| College | 70 |
| University degree at bachelor level or above | 135 |
Neighbourhood Marital Status Stat
| Married | 245 |
| Widowed | 10 |
| Divorced | 5 |
| Separated | 5 |
| Never married | 100 |
| Living common law | 15 |
| Married or living common law | 260 |
| Not married and not living common law | 130 |
Neighbourhood Construction Date
| 1961 to 1980 | 85 |
| 1981 to 1990 | 40 |
| 1991 to 2000 | 15 |
| 2006 to 2010 | 10 |
| 1960 or before | 20 |










