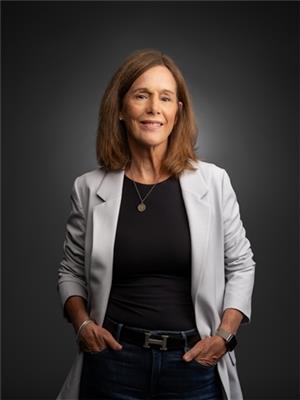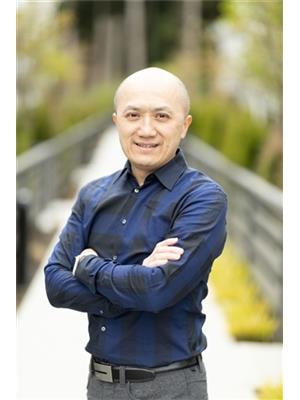5810 Mayview Circle, Burnaby
- Bedrooms: 3
- Bathrooms: 3
- Living area: 2078 square feet
- Type: Townhouse
- Added: 8 days ago
- Updated: 2 days ago
- Last Checked: 4 hours ago
One Arbourlane. Stunning three-bedroom townhouse spans over 2000 square feet, offering spacious living with a modern touch. Featuring updated plumbing, renovated bathrooms, and a spectacularly large deck, this home merges functionality with luxury, providing a private backyard oasis ideal for relaxation and entertainment. Strategically located between Deer Lake and Burnaby Lake, and near the expansive Robert Burnaby Park, outdoor enthusiasts will delight in endless recreational activities. The upcoming Burnaby Lake overpass promises even greater accessibility, ensuring that adventure is just a step away. Education is a breeze with Buckingham Elementary & Burnaby Central Highschool. A wealth of amenities including a swimming pool, social hall, playground, and a large grassy field, all surrounded by a lush, treed backyard. Experience a home that´s crafted not just for living, but for thriving. Come see the many upgrades and unique features yourself. This isn´t just a house-it´s your next home. (id:1945)
powered by

Property Details
- Heating: Baseboard heaters, Electric
- Year Built: 1980
- Structure Type: Row / Townhouse
- Architectural Style: 2 Level
Interior Features
- Basement: Finished, Unknown, Unknown
- Appliances: All
- Living Area: 2078
- Bedrooms Total: 3
Exterior & Lot Features
- View: View
- Lot Features: Cul-de-sac, Treed
- Lot Size Units: square feet
- Parking Total: 1
- Pool Features: Indoor pool
- Parking Features: Garage
- Building Features: Laundry - In Suite
- Lot Size Dimensions: 0
Location & Community
- Common Interest: Condo/Strata
Property Management & Association
- Association Fee: 540.61
Tax & Legal Information
- Tax Year: 2023
- Parcel Number: 001-716-379
- Tax Annual Amount: 3041.3
Additional Features
- Security Features: Smoke Detectors
This listing content provided by REALTOR.ca has
been licensed by REALTOR®
members of The Canadian Real Estate Association
members of The Canadian Real Estate Association

















