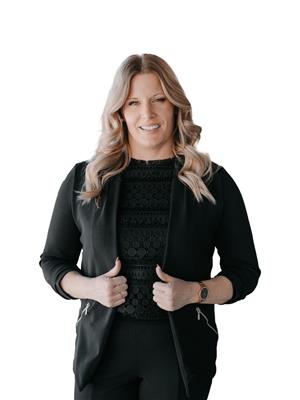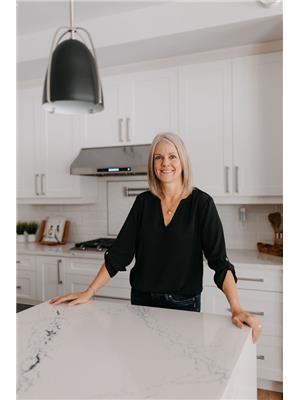330393 Georgian Range Road, Georgian Bluffs
- Bedrooms: 2
- Bathrooms: 3
- Living area: 1594 square feet
- Type: Residential
- Added: 7 days ago
- Updated: 2 days ago
- Last Checked: 18 hours ago
Welcome to your dream home! Nestled on 25 picturesque acres with approximately 13 acres of workable farmland, this fully renovated 2-bedroom, 2.5-bathroom home offers the perfect blend of luxury and tranquility. Step inside to discover an open concept layout adorned with cathedral ceilings and an abundance of natural light. The home boasts high-quality finishes throughout, creating a sophisticated yet inviting atmosphere. The living area seamlessly flows into the modern kitchen with a sizable island, making it ideal for both everyday living and entertaining. Off the dining area, the cozy den features a propane fireplace and forest views. The den could also be turned into a main floor bedroom by closing off the sliding barn doors for privacy. A 3-piece bathroom is on the main level, conveniently equipped with laundry. Upstairs you will find the primary bedroom with a large closet, and tons of space for a King sized bed. The secondary bedroom has a 2-piece ensuite bathroom, and there is also a fully renovated 4-piece bathroom located off of the upstairs landing. The dry, spray foamed crawl space adds tons of additional storage, along with the large 50x20 detached garage. Sit on the covered back porch and enjoy the forest views, or take the walking trails along the escarpment edge to embrace the seasonal water views of Georgian Bay. On a hot summer day, hop in the in-ground outdoor pool to cool off, then relax by the flagstone firepit in the evening. Located in a quiet rural setting, this home offers peace and privacy while being just a short distance from Big Bay, ATV trails and hiking trails. Don’t miss this rare opportunity to own a slice of paradise with endless possibilities. (id:1945)
powered by

Property Details
- Cooling: None
- Heating: Forced air, Propane
- Stories: 2
- Year Built: 1980
- Structure Type: House
- Exterior Features: Vinyl siding
- Foundation Details: Block
- Architectural Style: 2 Level
Interior Features
- Basement: Unfinished, Crawl space
- Appliances: Washer, Refrigerator, Water softener, Central Vacuum, Dishwasher, Stove, Dryer, Microwave, Window Coverings
- Living Area: 1594
- Bedrooms Total: 2
- Fireplaces Total: 1
- Bathrooms Partial: 1
- Fireplace Features: Propane, Other - See remarks
- Above Grade Finished Area: 1594
- Above Grade Finished Area Units: square feet
- Above Grade Finished Area Source: Other
Exterior & Lot Features
- Lot Features: Paved driveway, Crushed stone driveway, Country residential, Sump Pump
- Water Source: Cistern, Drilled Well
- Lot Size Units: acres
- Parking Total: 13
- Pool Features: Inground pool
- Parking Features: Detached Garage
- Lot Size Dimensions: 25.593
Location & Community
- Directions: Heading north on Grey Road 1, go to the 4 way stop in Kemble. Head north towards Kemble Mountain turn right onto Conc Rd 21. Follow bend in the road to the left, continue to end of maintained road. House is on the right before road turns seasonal.
- Common Interest: Freehold
- Subdivision Name: Georgian Bluffs
- Community Features: Quiet Area
Utilities & Systems
- Sewer: Septic System
- Utilities: Electricity, Telephone
Tax & Legal Information
- Tax Annual Amount: 2600
- Zoning Description: AG, EP
Additional Features
- Security Features: Smoke Detectors
Room Dimensions
This listing content provided by REALTOR.ca has
been licensed by REALTOR®
members of The Canadian Real Estate Association
members of The Canadian Real Estate Association















