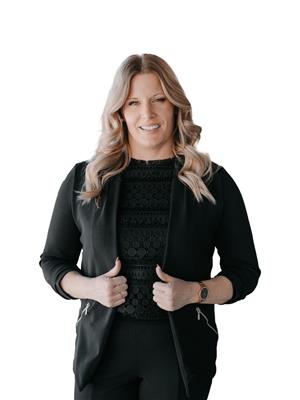161 Cobble Beach Drive, Georgian Bluffs
- Bedrooms: 4
- Bathrooms: 3
- Living area: 3173 square feet
- Type: Residential
- Added: 128 days ago
- Updated: 2 days ago
- Last Checked: 1 hours ago
Welcome to 161 Cobble Beach Drive, where luxury meets convenience in this turnkey fully furnished Bungalow. This Providence-style home offers an exquisite living experience, boasting an array of features that redefine comfort and style. Step into the heart of the home, where the immaculate gourmet kitchen awaits. Featuring granite countertops and an island with extended breakfast bar, this kitchen is perfect for culinary enthusiasts and entertainers alike. The main floor primary bedroom suite offers a serene retreat with a generous walk-in closet and elegant 5-piece bath. The highlight of the main level is the living room, boasting 16-foot coffered ceilings and a floor-to-ceiling stone fireplace that serves as the focal point of the space. The lower level is bright and inviting with 9-foot ceilings, 3 additional bedrooms, a 3-piece bath, and an oversized recreational room complete with a wet-bar for entertaining with ease. Outside, the property is professionally landscaped and features an irrigation system for easy maintenance. A triple car garage provides ample space for vehicles, with the added convenience of a garage door at the back leading to the yard. Take advantage of the back deck, offering stunning views overlooking the golf course and Georgian Bay. Located just steps away from the golf course, residents will have access to an array of amenities, including a private beach, trails, pool, gym, US Open style tennis courts, and five-star dining at the Clubhouse. Let 161 Cobble Beach Drive be the key to your elevated and hassle-free life! (id:1945)
powered by

Property Details
- Cooling: Central air conditioning, Air exchanger
- Heating: Forced air, Natural gas
- Stories: 1
- Structure Type: House
- Exterior Features: Stone, Vinyl siding
- Foundation Details: Poured Concrete
- Architectural Style: Bungalow
Interior Features
- Basement: Finished, Full
- Appliances: Washer, Refrigerator, Dishwasher, Stove, Range, Dryer, Microwave, Cooktop, Furniture, Window Coverings
- Bedrooms Total: 4
- Bathrooms Partial: 1
Exterior & Lot Features
- Water Source: Municipal water
- Parking Total: 6
- Parking Features: Attached Garage
- Building Features: Fireplace(s)
- Lot Size Dimensions: 80 x 134 FT
Location & Community
- Directions: Grey Rd 1 & Cobble Beach Dr
- Common Interest: Freehold
Property Management & Association
- Association Fee: 332.13
- Association Fee Includes: Parcel of Tied Land
Utilities & Systems
- Sewer: Sanitary sewer
Tax & Legal Information
- Tax Year: 2023
- Tax Annual Amount: 5976
- Zoning Description: R1-8
Room Dimensions
This listing content provided by REALTOR.ca has
been licensed by REALTOR®
members of The Canadian Real Estate Association
members of The Canadian Real Estate Association

















