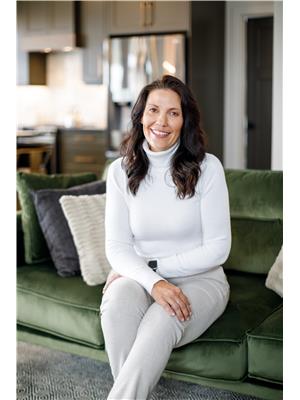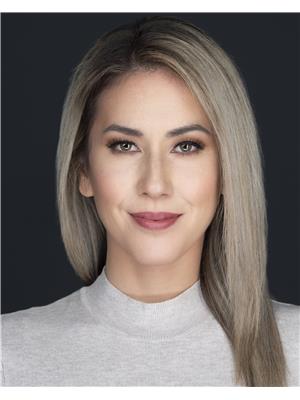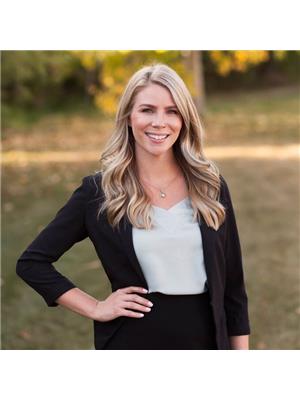4630 47 Street, Sylvan Lake
- Bedrooms: 6
- Bathrooms: 4
- Living area: 1307.31 square feet
- Type: Residential
- Added: 13 hours ago
- Updated: 3 hours ago
- Last Checked: 0 minutes ago
This well-maintained front back split full duplex offers an excellent investment opportunity. Featuring two separate 3-bedroom, 1.5-bathroom units, each with its own private entrance, laundry, storage room and utility metres. The front unit has been recently updated with fresh paint, new light fixtures, new dishwasher, updated bathroom faucets, and stylish cabinet hardware. Both units boast an open-concept kitchen, living, and dining area, providing plenty of space for everyday living and entertaining. The property has the added benefit of a new back deck and a fenced backyard with a garden area, and includes an outdoor storage shed for each unit. The front driveway is paved and the back driveway has been leveled and re-graveled for easy access. Whether you're looking for a smart investment or a property where you can live in one unit and rent out the other, this duplex offers fantastic potential. It's a great opportunity for those looking to generate passive income or live in a highly desirable area while offsetting costs. With updated features, ample space, and a great outdoor setting, this property won’t last long. Don’t miss this amazing opportunity! (id:1945)
powered by

Property DetailsKey information about 4630 47 Street
Interior FeaturesDiscover the interior design and amenities
Exterior & Lot FeaturesLearn about the exterior and lot specifics of 4630 47 Street
Location & CommunityUnderstand the neighborhood and community
Business & Leasing InformationCheck business and leasing options available at 4630 47 Street
Property Management & AssociationFind out management and association details
Utilities & SystemsReview utilities and system installations
Tax & Legal InformationGet tax and legal details applicable to 4630 47 Street
Additional FeaturesExplore extra features and benefits
Room Dimensions

This listing content provided by REALTOR.ca
has
been licensed by REALTOR®
members of The Canadian Real Estate Association
members of The Canadian Real Estate Association
Nearby Listings Stat
Active listings
8
Min Price
$434,900
Max Price
$749,900
Avg Price
$571,698
Days on Market
63 days
Sold listings
3
Min Sold Price
$409,900
Max Sold Price
$989,000
Avg Sold Price
$691,300
Days until Sold
84 days
Nearby Places
Additional Information about 4630 47 Street














