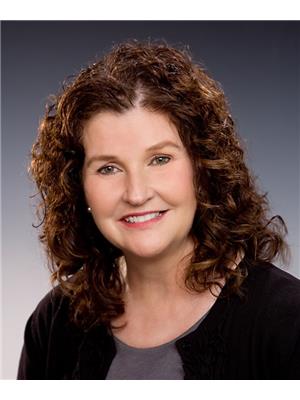217 Greenwood Drive, Penticton
- Bedrooms: 5
- Bathrooms: 3
- Living area: 2603 square feet
- Type: Residential
- Added: 48 days ago
- Updated: 5 days ago
- Last Checked: 19 hours ago
Open Saturday Nov 9, 11-1. Don’t miss this great opportunity in the highly desirable Wiltse area of Penticton. With eye catching lake, city and mountain views, this renovated home with a legal ready suite provides options for large families, multi-generational living or revenue potential. With the heavy lifting taken care of, many details have been considered and meticulously updated, creating a comfortable home that is move in ready! Upstairs offers lots of natural light with an open layout featuring a new kitchen that leads out to a huge wrap around deck. 3 bedrooms and 2 bathrooms complete the space. Downstairs offers 2 bedrooms, 1 bathroom, a living room and kitchen to help the home fit your needs. New roof in 2023, electrical in 2017, new flooring, paint and appliances including a gas/gas range. Enclosed dog run. Walking distance to 3 schools, 2 daycare centres, and a short drive to the lake, recreation and shopping. Find yourself close to what you need but removed enough to allow you to slow down and enjoy the view. Don’t wait on this one, schedule your private showing today! Note: some photos have been virtually staged. (id:1945)
powered by

Show
More Details and Features
Property DetailsKey information about 217 Greenwood Drive
- Roof: Asphalt shingle, Unknown
- Cooling: Central air conditioning
- Heating: Forced air, See remarks
- Stories: 1
- Year Built: 1987
- Structure Type: House
- Exterior Features: Vinyl siding
- Architectural Style: Other
Interior FeaturesDiscover the interior design and amenities
- Basement: Full
- Flooring: Laminate, Vinyl
- Appliances: Washer, Refrigerator, Dishwasher, Range, Dryer
- Living Area: 2603
- Bedrooms Total: 5
Exterior & Lot FeaturesLearn about the exterior and lot specifics of 217 Greenwood Drive
- View: City view, Lake view, Mountain view
- Lot Features: See remarks, Balcony
- Water Source: Municipal water
- Lot Size Units: acres
- Parking Total: 4
- Lot Size Dimensions: 0.15
Location & CommunityUnderstand the neighborhood and community
- Common Interest: Freehold
Utilities & SystemsReview utilities and system installations
- Sewer: Municipal sewage system
Tax & Legal InformationGet tax and legal details applicable to 217 Greenwood Drive
- Zoning: Residential
- Parcel Number: 001-657-542
- Tax Annual Amount: 4154
Room Dimensions

This listing content provided by REALTOR.ca
has
been licensed by REALTOR®
members of The Canadian Real Estate Association
members of The Canadian Real Estate Association
Nearby Listings Stat
Active listings
54
Min Price
$400,000
Max Price
$2,850,000
Avg Price
$881,954
Days on Market
71 days
Sold listings
23
Min Sold Price
$499,999
Max Sold Price
$2,250,000
Avg Sold Price
$787,469
Days until Sold
112 days
Additional Information about 217 Greenwood Drive





















































