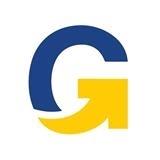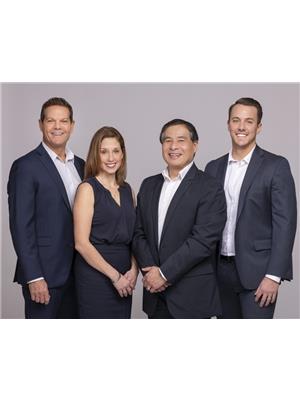1611 Maple Springs Lane, Delta
- Bedrooms: 2
- Bathrooms: 3
- Living area: 2286 square feet
- Type: Residential
Source: Public Records
Note: This property is not currently for sale or for rent on Ovlix.
We have found 6 Houses that closely match the specifications of the property located at 1611 Maple Springs Lane with distances ranging from 2 to 9 kilometers away. The prices for these similar properties vary between 1,448,000 and 1,899,900.
Recently Sold Properties
Nearby Places
Name
Type
Address
Distance
Tsawwassen Ferry Terminal
Establishment
1 Ferry Causeway
3.8 km
George C. Reifel Bird Sanctuary
Park
5191 Robertson Rd
11.0 km
Hugh McRoberts Secondary
School
8980 Williams Rd
12.4 km
Gulf of Georgia Cannery National Historic Site
Museum
Moncton St
12.7 km
B.C. Muslim School
School
12300 Blundell Rd
13.6 km
Minoru Park
Park
7191 Granville Ave
15.3 km
Richmond Centre
Shopping mall
6551 Number 3 Rd
15.4 km
Lansdowne Centre
Shopping mall
5300 Number 3 Rd
16.4 km
Richmond Olympic Oval
Gym
6111 River Rd
16.6 km
Aberdeen Centre
Shopping mall
4151 Hazelbridge Way
17.3 km
Burnsview Secondary School
Park
7658 112 St
17.7 km
Sands Secondary
School
10840 82 Ave
17.9 km
Property Details
- Heating: Radiant heat, Natural gas, Hot Water
- Year Built: 2017
- Structure Type: House
- Architectural Style: 2 Level
Interior Features
- Appliances: All, Central Vacuum, Stove
- Living Area: 2286
- Bedrooms Total: 2
- Fireplaces Total: 1
Exterior & Lot Features
- Lot Features: Central location, Private setting
- Lot Size Units: square feet
- Parking Total: 4
- Parking Features: Garage
- Building Features: Exercise Centre, Restaurant
- Lot Size Dimensions: 4763
Location & Community
- Common Interest: Condo/Strata
- Community Features: Pets Allowed With Restrictions, Rentals Allowed With Restrictions
Property Management & Association
- Association Fee: 203.2
Tax & Legal Information
- Tax Year: 2024
- Parcel Number: 029-860-504
- Tax Annual Amount: 5702.76
Additional Features
- Security Features: Security system, Smoke Detectors
Tsawwassen Springs presents a resort-style community with this charming home featuring 3 bedrooms (2 on the main floor, one upstairs) and 3 baths, encompassing 2,286 square feet of living space on an expansive lot measuring 45.8' x 104' (4,763 square feet). The residence boasts an inviting open concept design with 10-foot ceilings, engineered hardwood floors, radiant in-floor heating, HRV system, and a cozy gas fireplace. Numerous custom upgrades enhance the home, including stylish kitchen cabinets, a sleek hood fan, upgraded appliances, custom wall treatments, modern lighting fixtures, custom drapes, master ensuite shutters, built-in vacuum system, security system, a fully landscaped backyard complete with a lawn sprinkler system and decking. (id:1945)
Demographic Information
Neighbourhood Education
| Master's degree | 40 |
| Bachelor's degree | 100 |
| University / Above bachelor level | 20 |
| University / Below bachelor level | 20 |
| College | 40 |
| Degree in medicine | 10 |
| University degree at bachelor level or above | 160 |
Neighbourhood Marital Status Stat
| Married | 430 |
| Widowed | 30 |
| Divorced | 20 |
| Separated | 10 |
| Never married | 110 |
| Living common law | 50 |
| Married or living common law | 475 |
| Not married and not living common law | 170 |
Neighbourhood Construction Date
| 1961 to 1980 | 105 |
| 1981 to 1990 | 20 |
| 1960 or before | 10 |










