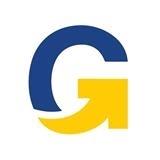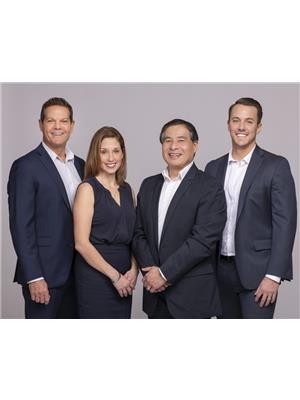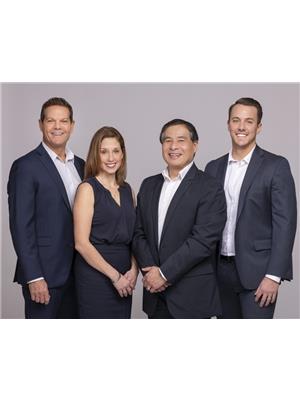1763 Golf Club Drive, Delta
- Bedrooms: 4
- Bathrooms: 3
- Living area: 2132 square feet
- Type: Residential
Source: Public Records
Note: This property is not currently for sale or for rent on Ovlix.
We have found 6 Houses that closely match the specifications of the property located at 1763 Golf Club Drive with distances ranging from 2 to 8 kilometers away. The prices for these similar properties vary between 1,079,000 and 1,899,900.
Recently Sold Properties
Nearby Places
Name
Type
Address
Distance
Tsawwassen Ferry Terminal
Establishment
1 Ferry Causeway
4.5 km
George C. Reifel Bird Sanctuary
Park
5191 Robertson Rd
11.1 km
Hugh McRoberts Secondary
School
8980 Williams Rd
12.1 km
Gulf of Georgia Cannery National Historic Site
Museum
Moncton St
12.7 km
B.C. Muslim School
School
12300 Blundell Rd
13.2 km
Minoru Park
Park
7191 Granville Ave
15.1 km
Richmond Centre
Shopping mall
6551 Number 3 Rd
15.1 km
Lansdowne Centre
Shopping mall
5300 Number 3 Rd
16.1 km
Richmond Olympic Oval
Gym
6111 River Rd
16.4 km
Aberdeen Centre
Shopping mall
4151 Hazelbridge Way
16.9 km
Burnsview Secondary School
Park
7658 112 St
17.0 km
Sands Secondary
School
10840 82 Ave
17.2 km
Property Details
- Heating: Forced air, Natural gas
- Year Built: 1993
- Structure Type: House
- Architectural Style: 2 Level
Interior Features
- Appliances: All, Hot Tub
- Living Area: 2132
- Bedrooms Total: 4
- Fireplaces Total: 2
Exterior & Lot Features
- View: View
- Lot Size Units: square feet
- Parking Total: 4
- Parking Features: Garage
- Lot Size Dimensions: 4962
Location & Community
- Common Interest: Freehold
Tax & Legal Information
- Tax Year: 2023
- Parcel Number: 017-472-890
- Tax Annual Amount: 4434.74
Additional Features
- Security Features: Smoke Detectors
Welcome to this stunning four-bedroom, three-bathroom home in the heart of Tsawwassen in Imperial Village! Perfectly located near the prestigious Tsawwassen Springs Golf Course and the bustling Tsawwassen Mills shopping center, this newly renovated gem offers unparalleled convenience and luxury. Enjoy seamless access to the BC Ferries and local boat launch, both just five minutes away. This beautifully updated home boasts modern finishes, a private backyard oasis complete with a hot tub and above-ground pool with views of the North Shore Mountains. Experience the ultimate in comfort and style in a prime location that truly has it all! **OPEN HOUSE July 28 2024 @ 12-2pm** (id:1945)
Demographic Information
Neighbourhood Education
| Master's degree | 25 |
| Bachelor's degree | 100 |
| University / Above bachelor level | 25 |
| University / Below bachelor level | 15 |
| Certificate of Qualification | 20 |
| College | 80 |
| University degree at bachelor level or above | 155 |
Neighbourhood Marital Status Stat
| Married | 370 |
| Widowed | 20 |
| Divorced | 40 |
| Separated | 15 |
| Never married | 125 |
| Living common law | 45 |
| Married or living common law | 415 |
| Not married and not living common law | 210 |
Neighbourhood Construction Date
| 1961 to 1980 | 150 |
| 1981 to 1990 | 50 |
| 1991 to 2000 | 60 |
| 2001 to 2005 | 10 |
| 1960 or before | 15 |











