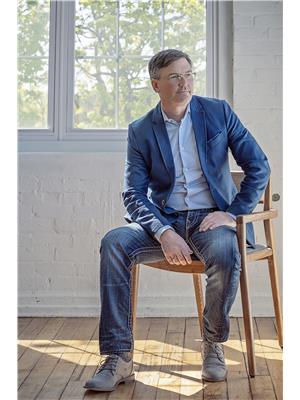214 Snyders Road Unit 19, Baden
- Bedrooms: 3
- Bathrooms: 2
- Living area: 1565.9 square feet
- Type: Residential
- Added: 64 days ago
- Updated: 31 days ago
- Last Checked: 17 hours ago
Nestled within an exclusive and rarely available neighborhood, this spacious semi-detached home offers a unique opportunity to join a close-knit, family-oriented community. With a double car garage, 3 generously sized bedrooms, 2 bathrooms, and a fully finished basement, it's easy to see why homes in this area are highly sought after. Step inside and be greeted by an inviting, open-concept floor plan that seamlessly connects the living, dining, and kitchen areas. High ceilings enhance the sense of space, while large windows allow natural light to flood in, creating a bright and airy atmosphere throughout. The heart of the home is the kitchen, which features a large island that seats three, offering both style and functionality - ideal for meal preparation and casual dining. A convenient walkout from the kitchen leads to a covered deck, extending your living space into the private backyard. Mature trees provide added privacy, making this outdoor area perfect for relaxation and entertaining. The fully finished lower level offers additional living space, complete with a separate laundry room and a bathroom, making it ideal for guests or family members. This versatile space enhances the home’s functionality and offers endless possibilities for family living. Located in a desirable area and featuring a spacious layout, this home provides a rare chance to experience life at its fullest. Don’t miss your opportunity to own this stunning property. For more information or to schedule a tour, please contact us! (id:1945)
powered by

Property DetailsKey information about 214 Snyders Road Unit 19
- Cooling: Central air conditioning
- Heating: Forced air
- Stories: 2
- Structure Type: House
- Exterior Features: Brick, Vinyl siding
- Foundation Details: Poured Concrete
- Architectural Style: 2 Level
Interior FeaturesDiscover the interior design and amenities
- Basement: Finished, Full
- Appliances: Washer, Refrigerator, Water softener, Dishwasher, Stove, Dryer, Microwave, Window Coverings
- Living Area: 1565.9
- Bedrooms Total: 3
- Above Grade Finished Area: 1565.9
- Above Grade Finished Area Units: square feet
- Above Grade Finished Area Source: Other
Exterior & Lot FeaturesLearn about the exterior and lot specifics of 214 Snyders Road Unit 19
- Lot Features: Conservation/green belt, Sump Pump, Automatic Garage Door Opener
- Water Source: Municipal water
- Parking Total: 4
- Parking Features: Attached Garage
Location & CommunityUnderstand the neighborhood and community
- Directions: Foundry Street to Snyder's Rd E
- Common Interest: Freehold
- Subdivision Name: 661 - Baden/Phillipsburg/St. Agatha
- Community Features: Community Centre
Property Management & AssociationFind out management and association details
- Association Fee: 151
- Association Fee Includes: Landscaping
Utilities & SystemsReview utilities and system installations
- Sewer: Municipal sewage system
Tax & Legal InformationGet tax and legal details applicable to 214 Snyders Road Unit 19
- Tax Annual Amount: 3235.9
- Zoning Description: Z12
Room Dimensions

This listing content provided by REALTOR.ca
has
been licensed by REALTOR®
members of The Canadian Real Estate Association
members of The Canadian Real Estate Association
Nearby Listings Stat
Active listings
3
Min Price
$649,900
Max Price
$750,000
Avg Price
$711,600
Days on Market
69 days
Sold listings
0
Min Sold Price
$0
Max Sold Price
$0
Avg Sold Price
$0
Days until Sold
days
Nearby Places
Additional Information about 214 Snyders Road Unit 19

















































