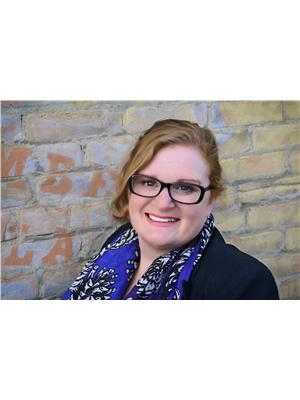70 Kananaskis Drive, Coleman
- Bedrooms: 4
- Bathrooms: 3
- Living area: 2819 square feet
- Type: Residential
- Added: 172 days ago
- Updated: 15 days ago
- Last Checked: 15 hours ago
Welcome to luxury living in the prestigious gated community of Kananaskis Wilds, where this extraordinary home built by Stranville Living Master Builder awaits you. Nestled in the serene beauty of Coleman, Alberta, this residence boasts unparalleled views of the Crowsnest Pass and the majestic Turtle Mountain. As you step into the grand entryway, you'll be greeted by tall ceilings that exude elegance and space. The main living area beckons with a stunning quartz fireplace and floor-to-ceiling windows that showcase the breathtaking mountainside scenery, seamlessly merging indoor comfort with the wonders of nature. The heart of the home, the kitchen, is a chef's dream come true, featuring a large quartz waterfall island with ample seating for gatherings. High-end Fisher and Paykel appliances, including a gas cooktop, dual fridge/freezer, and built-in oven and microwave combo, ensure both functionality and style. A spacious butler's pantry with custom shelving and a discreet sink adds practicality to luxury living. For those remote workers, your executive office awaits, which is surrounded by windows allowing you to work in serenity. On the second level, the oversized primary bedroom awaits, offering a tranquil retreat with its custom tiled fireplace and your own wet bar and wine fridge. Floor-to-ceiling windows invite natural light and panoramic views of the mountains, creating a serene ambiance. The attached walk-in closet features a vanity area for added convenience, seamlessly connecting to the discreetly positioned laundry room. The primary ensuite boasts dual vanities, a tiled shower with a glass door, and a luxurious soaker tub surrounded by windows, offering a spa-like experience with a backdrop of natural beauty. This level also houses two additional bedrooms, each offering epic mountain vistas, and a stylish bonus room adorned with ample windows overlooking the surrounding woodland, perfect for relaxation or entertainment. Experience the epitome of luxury li ving amidst the stunning landscapes of Coleman, Alberta, in this meticulously crafted home in Kananaskis Wilds. Welcome to a life of unparalleled comfort, sophistication, and natural beauty. (id:1945)
powered by

Show More Details and Features
Property DetailsKey information about 70 Kananaskis Drive
Interior FeaturesDiscover the interior design and amenities
Exterior & Lot FeaturesLearn about the exterior and lot specifics of 70 Kananaskis Drive
Location & CommunityUnderstand the neighborhood and community
Property Management & AssociationFind out management and association details
Tax & Legal InformationGet tax and legal details applicable to 70 Kananaskis Drive
Room Dimensions

This listing content provided by REALTOR.ca has
been licensed by REALTOR®
members of The Canadian Real Estate Association
members of The Canadian Real Estate Association
Nearby Listings Stat
Nearby Places
Additional Information about 70 Kananaskis Drive
















