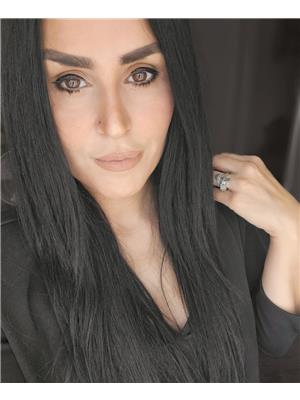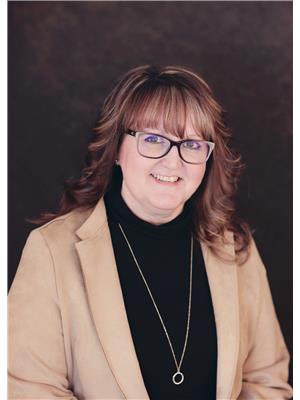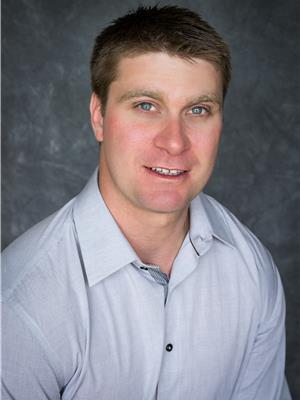266 Grenfell Heights, Grand Fallswindsor
- Bedrooms: 2
- Bathrooms: 1
- Living area: 747 square feet
- Type: Residential
- Added: 42 days ago
- Updated: 37 days ago
- Last Checked: 5 hours ago
A COZY PROPERTY FILLED WITH CHARM AND CHARACTER! This bungalow was taken to the studs within the last three years, and totally remodelled with professional designers, featuring an extraordinary footprint packed with features not seen in your typical subdivision. Designated as "The Sensory Retreat", this property was designed to soothe the senses in collaboration with Canada’s top Occupational Therapist for sensory processing. The stunning front door entry originated in Europe in 1852, made of English oak opened by skeleton key- welcomes you to this glorious property. A roomy foyer, living room, two bedrooms, kitchen, and custom full bath with copper soaker tub complete with laundry. Exterior is unique in itself with 19' foot half moon pond featuring a cascading waterfall, flagstone walkways, beautiful garden, landscaped exterior, all new double paved driveway, rear deck, and storage shed. Property is heated with in floor electric heat, plus wood stove. The home is also AirBnB approved by the local municipality, and also features its own website - www.legacy-house.ca. There is a massive list of the renovations and updates completed on this property available to a clients Realtor® . Property is currently listed at appraised value. (id:1945)
powered by

Property DetailsKey information about 266 Grenfell Heights
Interior FeaturesDiscover the interior design and amenities
Exterior & Lot FeaturesLearn about the exterior and lot specifics of 266 Grenfell Heights
Location & CommunityUnderstand the neighborhood and community
Utilities & SystemsReview utilities and system installations
Tax & Legal InformationGet tax and legal details applicable to 266 Grenfell Heights
Room Dimensions

This listing content provided by REALTOR.ca
has
been licensed by REALTOR®
members of The Canadian Real Estate Association
members of The Canadian Real Estate Association
Nearby Listings Stat
Active listings
2
Min Price
$209,000
Max Price
$372,000
Avg Price
$290,500
Days on Market
128 days
Sold listings
0
Min Sold Price
$0
Max Sold Price
$0
Avg Sold Price
$0
Days until Sold
days
Nearby Places
Additional Information about 266 Grenfell Heights
















