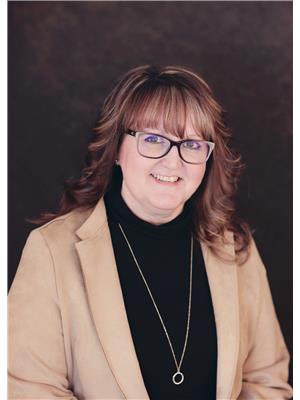41 Southcott Drive, Grand Fallswindsor
- Bedrooms: 6
- Bathrooms: 4
- Living area: 3400 square feet
- Type: Residential
- Added: 19 days ago
- Updated: 11 days ago
- Last Checked: 9 hours ago
Located in the heart of Grand Falls-Windsor, 41 Southcott Drive offers a rare opportunity to acquire a unique single-family residence, perfectly suited to the discerning family seeking space, comfort, and convenience. This meticulously presented property, boasting 4 generously sized bedrooms, 4 well-appointed bathrooms, and an additional 2 bedroom in-law suite, is an ideal home for growing families. Upon entering this splendid home, one is immediately struck by the sheer volume of space on offer. The main level is graced with a guest room complete with its own bathroom, an oversized dining room that is an entertainer's dream, and an open-concept living area. The kitchen, featuring solid wood cabinets, solid surface countertops, propane stovetop, new built-in oven, microwave, and dishwasher, flows effortlessly into a luminous sunroom with rich hardwood flooring and views of the expansive garden. Upstairs, the primary bedroom is a sanctuary of luxury, complemented by a lavish ensuite, while two additional bedrooms complete the upper tier of this residence. The fully finished basement is the quintessential setting for entertainment with its wet bar, media centre, and plush Berber carpet. This residence comes with all furnishings and a decor that has been chosen with the utmost care. Recent updates include new shingles in 2022, a fresh coat of paint throughout, an air exchanger system for enhanced comfort and more. Externally, the property boasts a large, fenced backyard, a detached garage that is both wired and heated, and parking space several vehicles. Its central location is mere moments from shopping centres, fine dining, medical facilities, and recreational spaces, making it the perfect setting for those who value both luxury and convenience. The home truly needs to be seen to be appreciated. 41 Southcott Drive is more than just a house; it's a statement of lifestyle, ready to become the heart of your family's cherished memories. (id:1945)
powered by

Property DetailsKey information about 41 Southcott Drive
Interior FeaturesDiscover the interior design and amenities
Exterior & Lot FeaturesLearn about the exterior and lot specifics of 41 Southcott Drive
Location & CommunityUnderstand the neighborhood and community
Utilities & SystemsReview utilities and system installations
Tax & Legal InformationGet tax and legal details applicable to 41 Southcott Drive
Additional FeaturesExplore extra features and benefits
Room Dimensions

This listing content provided by REALTOR.ca
has
been licensed by REALTOR®
members of The Canadian Real Estate Association
members of The Canadian Real Estate Association
Nearby Listings Stat
Active listings
3
Min Price
$459,900
Max Price
$999,488
Avg Price
$652,796
Days on Market
166 days
Sold listings
0
Min Sold Price
$0
Max Sold Price
$0
Avg Sold Price
$0
Days until Sold
days
Nearby Places
Additional Information about 41 Southcott Drive













