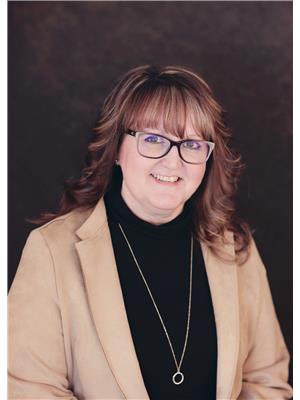149 Main Street, Bishops Falls
- Bedrooms: 3
- Bathrooms: 3
- Living area: 1779 square feet
- Type: Residential
- Added: 18 days ago
- Updated: 2 days ago
- Last Checked: 16 minutes ago
Welcome to Bishop Falls. Take a close look at 149 Main Street, Bishops Falls. Main floor consists of a good size kitchen with a stove top grill, lots of cabinets and counter space. Kitchen and dining room open concept. Kitchen and living room open concept. 1-3pc bathroom. 2 bedrooms. Master bedroom has as a walk-in closet and an ensuite. Basement has a large family room, 3rd bathroom, 3rd bedroom, laundry and utility room. Electric heating. Huge patio. Some renovations done by the owners where; shingles, wirings, electric, 200-amp service, new bathroom, new pex plumbing, new windows, pressure treated deck. Hardwood flooring, crown mouldings. The basement was developed 8 years ago. Home is on the river. MLS $319,900. (id:1945)
powered by

Property DetailsKey information about 149 Main Street
- Heating: Electric
- Stories: 1
- Year Built: 1970
- Structure Type: House
- Exterior Features: Vinyl siding
- Architectural Style: Bungalow
- Address: 149 Main Street, Lewisporte
- Listing Price: $319,900
- Property Type: Residential
- Total Bedrooms: 3
- Total Bathrooms: 3
- Basement: Developed
- Year Developed: 8 years ago
Interior FeaturesDiscover the interior design and amenities
- Flooring: Hardwood
- Appliances: Washer, Refrigerator, Dishwasher, Stove, Dryer, See remarks
- Living Area: 1779
- Bedrooms Total: 3
- Kitchen: Size: Good size, Appliances: Stove top grill, Cabinets: Lots, Counter Space: Lots, Open Concept: Yes
- Dining Room: Open concept with kitchen
- Living Room: Open concept with kitchen
- Bathrooms: 1st Bathroom: Type: 3-piece, Location: Main floor, 2nd Bathroom: Type: Ensuite, Location: Master bedroom, 3rd Bathroom: Location: Basement
- Bedrooms: Master Bedroom: Features: Walk-in closet, Ensuite, Additional Bedrooms: 2
- Crown Mouldings: Yes
- Family Room: Location: Basement, Size: Large
Exterior & Lot FeaturesLearn about the exterior and lot specifics of 149 Main Street
- Water Source: Municipal water
- Parking Features: Detached Garage
- Lot Size Dimensions: 758 sq/m
- Patio: Huge
- Deck: Pressure treated
- Lot Location: On the river
Location & CommunityUnderstand the neighborhood and community
- 0: B
- 1: i
- 2: s
- 3: h
- 4: o
- 5: p
- 6:
- 7: F
- 8: a
- 9: l
- 10: l
- 11: s
- 12: ,
- 13:
- 14: n
- 15: e
- 16: a
- 17: r
- 18:
- 19: L
- 20: e
- 21: w
- 22: i
- 23: s
- 24: p
- 25: o
- 26: r
- 27: t
- 28: e
- Directions: 149 Main Street , Bishops Falls
- Common Interest: Freehold
Utilities & SystemsReview utilities and system installations
- Sewer: Municipal sewage system
- Heating: Electric
- Wiring: New
- Electrical Service: 200-amp
- Plumbing: New pex
- Windows: New
Tax & Legal InformationGet tax and legal details applicable to 149 Main Street
- Tax Annual Amount: 1600
- Zoning Description: Res.
Additional FeaturesExplore extra features and benefits
- Renovations: Shingles replaced, New bathroom added, New wiring, New plumbing, New windows
Room Dimensions

This listing content provided by REALTOR.ca
has
been licensed by REALTOR®
members of The Canadian Real Estate Association
members of The Canadian Real Estate Association
Nearby Listings Stat
Active listings
2
Min Price
$129,900
Max Price
$319,900
Avg Price
$224,900
Days on Market
46 days
Sold listings
0
Min Sold Price
$0
Max Sold Price
$0
Avg Sold Price
$0
Days until Sold
days
Nearby Places
Additional Information about 149 Main Street





































