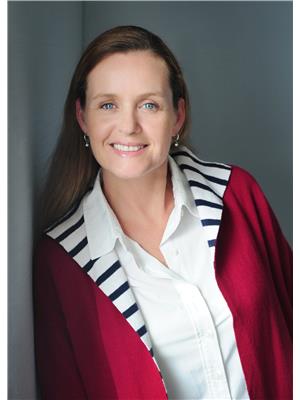37 Callary Crescent, Collingwood
- Bedrooms: 3
- Bathrooms: 3
- Living area: 2133 square feet
- Type: Residential
- Added: 21 days ago
- Updated: 19 days ago
- Last Checked: 5 hours ago
Chic & Coveted OLDE TOWNE location in Downtown Collingwood. Detached brick home in the heart of the community that retains that small town feel as well as offering top notch amenities, dining, shopping, trails, waterfront, culture and entertainment. Year round walkability from this Bungaloft floor plan which offers main floor living to suit any age and stage. The courtyard backyard affords privacy and low maintenance; a superb place for al fresco dining. Inviting covered front porch where you can feel the breeze from Georgian Bay, that is just down the road. Attached double car garage with inside entry, allows you to step right on to the heated floors in the mudroom/laundry room (with gas dryer-bonus!). The home itself has been lovingly and meticulously renovated to the best of qualities and finishes. STUNNING and unique kitchen to delight the culinary enthusiast, as well as WOW your guests. You have to see this in person-too many features to list but we will mention the 11 foot natural stone Leathered Quartzite Island Peninsula that doubles as your dining table. A beauty of its own. The current office/den could also be your formal dining area if desired, which is just through the Butlers pantry area off the kitchen. Expansive windows let in so much natural light throughout the day, you may wish to use your remote controlled blinds . Engineered White Oak flooring with Duntroon natural stain is throughout much of the home, as well as natural slates and tile/stone. The primary suite is spacious with walk in closet, and a 2024 renovated ensuite bath w/ heated floors, a walk in shower, double sinks, and pretty circular soaker tub.Vaulted ceilings, pot lighting, new gas fireplace, interior glass stair railing, and built in shelving are some of the features of the open concept Great Room. Upstairs in the loft you have an additional two bedrooms and four piece bath. A partially finished basement is great for storage or awaits your ideas. (id:1945)
powered by

Property Details
- Cooling: Central air conditioning
- Heating: Forced air, Natural gas
- Stories: 1.5
- Year Built: 2000
- Structure Type: House
- Exterior Features: Brick Veneer
- Foundation Details: Poured Concrete
- Architectural Style: Bungalow
Interior Features
- Basement: Partially finished, Full
- Appliances: Washer, Refrigerator, Gas stove(s), Range - Gas, Dishwasher, Dryer, Microwave, Oven - Built-In, Hood Fan, Window Coverings, Garage door opener
- Living Area: 2133
- Bedrooms Total: 3
- Fireplaces Total: 2
- Bathrooms Partial: 1
- Above Grade Finished Area: 2133
- Above Grade Finished Area Units: square feet
- Above Grade Finished Area Source: Plans
Exterior & Lot Features
- View: City view
- Lot Features: Cul-de-sac, Southern exposure, Corner Site, Automatic Garage Door Opener
- Water Source: Municipal water
- Parking Total: 4
- Parking Features: Attached Garage
Location & Community
- Directions: St. Paul St. to Callary Cres. Corner home, across from Everlove Yoga
- Common Interest: Freehold
- Subdivision Name: CW01-Collingwood
- Community Features: School Bus, Community Centre
Utilities & Systems
- Sewer: Municipal sewage system
Tax & Legal Information
- Tax Annual Amount: 5631.94
- Zoning Description: R2
Additional Features
- Security Features: Alarm system, Smoke Detectors
Room Dimensions
This listing content provided by REALTOR.ca has
been licensed by REALTOR®
members of The Canadian Real Estate Association
members of The Canadian Real Estate Association















