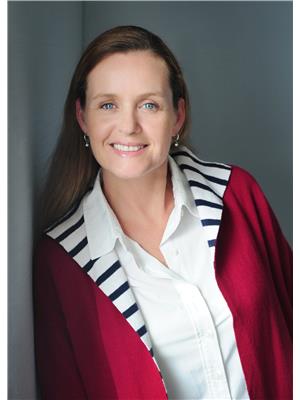135 Sleepy Hollow Road, Blue Mountains Blue Mountain Resort Area
- Bedrooms: 3
- Bathrooms: 2
- Type: Residential
- Added: 15 days ago
- Updated: 2 days ago
- Last Checked: 20 hours ago
One Of A Kind Custom Built Country/Chalet Home. Quality Workmanship. This Unique Ranch Style Home Has Been Renovated With Fine Tastes And Charming Layout In The Executive Area Of Craigleith. Large Kitchen With An Open Concept Family Room You Wont Miss Any Action. Entertainers Delight. Large Livingroom With A Radiant Heated Gas Stone Fireplace. Stunning Soaring Cathedral Wood Ceilings With Chunky Distressed Wood Support Beams. Hand Stained Wide Plank Pine Floors. Gourmet Kitchen With Cooktop Stove On A Caesar Stone Counter Top Island, Double Oven, Wine Fridge And More. Covered Front And Back Patios. Hot Tub In The Backyard. Ravine Lot With Lots Of trees And Privacy. Live Full Time Or Seasonally. You Can Also Create Additional Living Space... Room To Expand. Experience Total Relaxation On Long Summer Nights In Your Secluded Backyard.
powered by

Property Details
- Heating: Forced air, Natural gas
- Stories: 1
- Structure Type: House
- Exterior Features: Wood
- Foundation Details: Block, Concrete
- Architectural Style: Bungalow
Interior Features
- Basement: Crawl space
- Flooring: Tile, Hardwood, Linoleum
- Appliances: Washer, Refrigerator, Hot Tub, Dishwasher, Wine Fridge, Range, Oven, Dryer, Oven - Built-In, Furniture, Window Coverings
- Bedrooms Total: 3
Exterior & Lot Features
- Lot Features: Level lot, Wooded area
- Water Source: Municipal water
- Parking Total: 6
- Lot Size Dimensions: 98.9 x 151.1 FT
Location & Community
- Directions: Sleepy Hollow Rd & Grey Rd. 19
- Common Interest: Freehold
Utilities & Systems
- Sewer: Sanitary sewer
- Utilities: Sewer, Cable
Tax & Legal Information
- Tax Annual Amount: 4694.49
- Zoning Description: 151.09
Room Dimensions
This listing content provided by REALTOR.ca has
been licensed by REALTOR®
members of The Canadian Real Estate Association
members of The Canadian Real Estate Association















