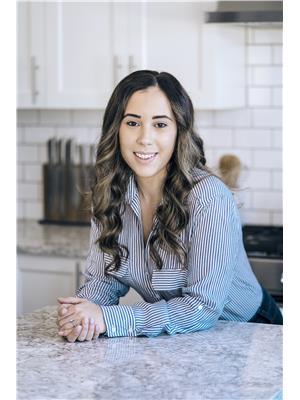146 Chamonix Crescent, Blue Mountains Blue Mountain Resort Area
- Bedrooms: 3
- Bathrooms: 3
- Type: Residential
Source: Public Records
Note: This property is not currently for sale or for rent on Ovlix.
We have found 6 Houses that closely match the specifications of the property located at 146 Chamonix Crescent with distances ranging from 2 to 10 kilometers away. The prices for these similar properties vary between 875,000 and 1,259,000.
Nearby Listings Stat
Active listings
9
Min Price
$899,000
Max Price
$2,495,000
Avg Price
$1,530,889
Days on Market
67 days
Sold listings
2
Min Sold Price
$1,075,000
Max Sold Price
$2,189,000
Avg Sold Price
$1,632,000
Days until Sold
87 days
Property Details
- Cooling: Wall unit
- Heating: Baseboard heaters, Electric
- Stories: 2
- Structure Type: House
- Exterior Features: Wood
- Foundation Details: Slab
Interior Features
- Basement: Finished, Full, Walk out
- Flooring: Hardwood
- Appliances: Washer, Refrigerator, Dishwasher, Dryer, Microwave, Furniture, Window Coverings
- Bedrooms Total: 3
- Bathrooms Partial: 1
Exterior & Lot Features
- Lot Features: Sloping, Sauna
- Water Source: Municipal water
- Parking Total: 4
- Building Features: Separate Heating Controls, Fireplace(s)
- Lot Size Dimensions: 99 x 153 FT
Location & Community
- Directions: From Hwy 26, south on Grey Rd. 19 to Kitzbuhl Cres to Lakeshore Rd W to Chamonix Cres.
- Common Interest: Freehold
Utilities & Systems
- Sewer: Sanitary sewer
- Utilities: Sewer, Cable
Tax & Legal Information
- Tax Annual Amount: 4279
- Zoning Description: R1-1
This charming and warm chalet located in Craigleith in the Blue Mountains offers year round recreational enjoyment. A short walk to Northwinds Beach, minutes to Blue Mountain village, local ski clubs, golfing, and just up the road from the Georgian Trail. The thoughtfully designed 3 bedroom and 2.5 bath chalet is offered FULLY FURNISHED including all housewares. The open concept upper level offers a large gourmet kitchen, living room with stone gas fireplace, vaulted ceilings plus a walkout to the deck overlooking the property. The primary bedroom is just off the main living area offering a 4 piece ensuite. The lower/entry level includes the cozy family room with gas fireplace, 2 bedrooms, and an updated 4 piece bath with the immaculate sauna. (id:1945)










