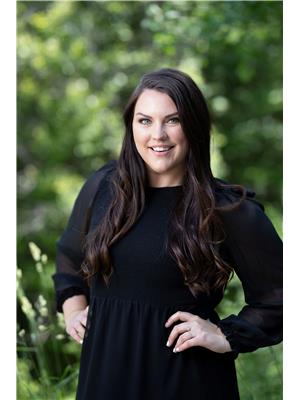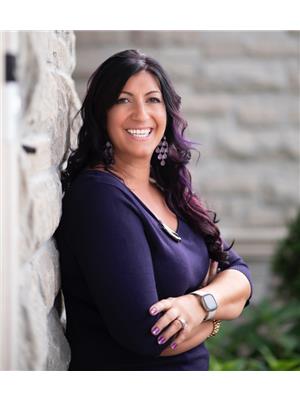82 Karen Court, Orangeville
- Bedrooms: 3
- Bathrooms: 2
- Type: Townhouse
Source: Public Records
Note: This property is not currently for sale or for rent on Ovlix.
We have found 6 Townhomes that closely match the specifications of the property located at 82 Karen Court with distances ranging from 2 to 4 kilometers away. The prices for these similar properties vary between 709,000 and 850,000.
Nearby Places
Name
Type
Address
Distance
Westside Secondary School
School
300 Alder St
1.2 km
Il Corso Ristorante
Food
20 Dawson Rd
1.3 km
Humber College
School
275 Alder St
1.4 km
Orangeville (Town of)
Stadium
275 Alder St
1.4 km
Tim Hortons
Cafe
322 Broadway
1.4 km
Casa Del Gelato
Restaurant
288 Broadway
1.5 km
East Coast Fish & Chips
Restaurant
57 Townline
1.7 km
Pizza Pizza
Restaurant
210 Broadway Ave
2.0 km
One99 Restaurant
Restaurant
199 Broadway
2.0 km
Soulyve Carribbean Foods
Restaurant
19 Mill St
2.0 km
Pia's On Broadway
Bakery
177 Broadway
2.1 km
Mochaberry Coffee & Co Ltd. Cafe & Roastery
Cafe
177 Broadway
2.1 km
Property Details
- Cooling: Central air conditioning
- Heating: Forced air, Natural gas
- Stories: 2
- Structure Type: Row / Townhouse
- Exterior Features: Brick, Vinyl siding
- Foundation Details: Unknown
Interior Features
- Basement: Finished, N/A
- Flooring: Laminate
- Appliances: Refrigerator, Stove, Dryer, Window Coverings
- Bedrooms Total: 3
- Bathrooms Partial: 1
Exterior & Lot Features
- View: View
- Lot Features: Cul-de-sac, Carpet Free
- Water Source: Municipal water
- Parking Total: 3
- Parking Features: Attached Garage
- Lot Size Dimensions: 20 x 104.3 FT
Location & Community
- Directions: Town Line & C Line & Century Drive &
- Common Interest: Freehold
Utilities & Systems
- Sewer: Septic System
Tax & Legal Information
- Tax Annual Amount: 3403.2
- Zoning Description: R5
Attention FIRST TIME HOME BUYERS, and INVESTORS! Welcome to this beautiful starter home in Orangeville! This stunning newly renovated FREEHOLD 3-bedroom, 2-bathroom townhome is perfect for those seeking a blend of modern comfort and convenience. Nestled in a family friendly, private court, this gem offers a host of desirable features. Step inside to discover top-to-bottom renovations with sleek, modern finishes throughout. The custom kitchen boasts pristine white cabinetry, white subway tiles, and high-end stainless steel appliances. Enjoy the chic modern vinyl flooring that flows seamlessly through the open-concept living and dining areas, which feature a walkout to a charming deck and a fully fenced backyard that is perfect for outdoor entertaining and relaxation.The attach garage and extra wide driveway provide ample parking, while the deep garage offers additional storage space. This home is carpet-free, enhancing its contemporary appeal and easy maintenance. Recent upgrades include a new tankless water heater, a new AC unit, new window shades, and updated 2023 shingles. Situated in a fantastic family-oriented neighbourhood, this townhome is within walking distance to the French Quatre-Rivieres Elementary School. Across the street features an enclosed private basketball court and playground for added safety. This home is conveniently close to grocery stores, shops, public transit, Montgomery Village P.S, Westdale S.S, Georgian College, and major highways. This home is move-in ready - just unpack and start enjoying your new lifestyle! Don't miss this opportunity to own a piece of paradise in a vibrant and welcoming community.
Demographic Information
Neighbourhood Education
| Bachelor's degree | 25 |
| Certificate of Qualification | 10 |
| College | 80 |
| University degree at bachelor level or above | 25 |
Neighbourhood Marital Status Stat
| Married | 140 |
| Widowed | 20 |
| Divorced | 45 |
| Separated | 25 |
| Never married | 145 |
| Living common law | 65 |
| Married or living common law | 205 |
| Not married and not living common law | 240 |
Neighbourhood Construction Date
| 1961 to 1980 | 120 |
| 1981 to 1990 | 50 |
| 1991 to 2000 | 10 |
| 2001 to 2005 | 10 |
| 1960 or before | 10 |








