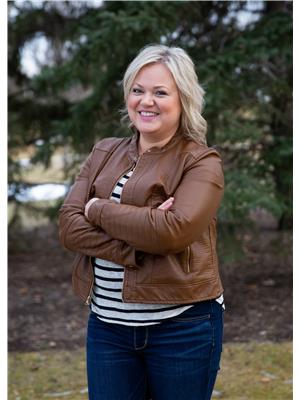B 408 Canyon Boulevard W, Lethbridge
- Bedrooms: 2
- Bathrooms: 2
- Living area: 1247 square feet
- Type: Duplex
- Added: 5 days ago
- Updated: 1 days ago
- Last Checked: 4 hours ago
We call this home a hole in one! Backing onto the 15th fairway of Paradise Canyon Golf Resort, this 2 bedroom, 2 bathroom lower unit in this 4 plex is unique, practical and ideal for a retired golf lover! There's a single attached garage, a welcoming entry and spacious kitchen with upgraded appliances, designated dining area, cozy living room with gas fireplace and build-in shelving to boot! A well sized primary suite hosts your 4 piece en-suite and walk-in closet. There's a second bedroom, which is great for guests who also have their own 4. piece bathroom! The covered patio enjoys views of the golf course, is protected from weather, has a natural gas BBQ hook-up and with all the grounds maintenance covered in your HOA, you can sit back and enjoy this home for years to come! The AC and hot water tank are both also new! (id:1945)
powered by

Property Details
- Cooling: Central air conditioning
- Heating: Forced air
- Stories: 1
- Year Built: 2000
- Structure Type: Duplex
- Exterior Features: Stucco
- Foundation Details: Poured Concrete
- Architectural Style: Bungalow
Interior Features
- Basement: Finished, Full, Walk out
- Flooring: Tile, Carpeted, Vinyl
- Appliances: Refrigerator, Dishwasher, Stove, Window Coverings, Garage door opener, Washer & Dryer
- Living Area: 1247
- Bedrooms Total: 2
- Fireplaces Total: 1
- Above Grade Finished Area: 1247
- Above Grade Finished Area Units: square feet
Exterior & Lot Features
- Lot Features: No neighbours behind, Closet Organizers
- Lot Size Units: square feet
- Parking Total: 2
- Parking Features: Attached Garage
- Lot Size Dimensions: 8953.00
Location & Community
- Common Interest: Condo/Strata
- Street Dir Suffix: West
- Subdivision Name: Paradise Canyon
- Community Features: Golf Course Development, Lake Privileges, Pets Allowed
Property Management & Association
- Association Fee: 1500
- Association Fee Includes: Insurance
Tax & Legal Information
- Tax Lot: 1
- Tax Year: 2024
- Tax Block: 2
- Parcel Number: 0028839405
- Tax Annual Amount: 2360
- Zoning Description: DC
Room Dimensions
This listing content provided by REALTOR.ca has
been licensed by REALTOR®
members of The Canadian Real Estate Association
members of The Canadian Real Estate Association















