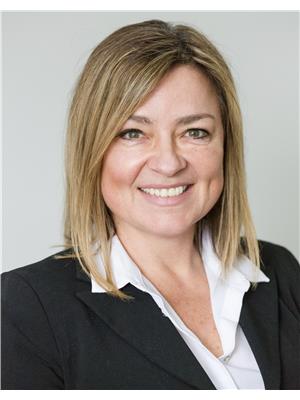336 Forestview Crescent, Renfrew
- Bedrooms: 2
- Bathrooms: 2
- Type: Townhouse
- Added: 119 days ago
- Updated: 118 days ago
- Last Checked: 10 hours ago
Welcome to this stunning end unit bungalow townhouse offering a perfect blend of modern design and comfortable living. Featuring 2 spacious bedrms and 2 full baths, this home is ideal for anyone seeking a contemporary yet cozy space. The att garage provides convenient parking and extra storage. Step out onto the back deck and enjoy the privacy of no back neighbours. Located in a thriving new neighborhood, this home is minutes away from shopping, restaurants, Hwy 17, and the beautiful Algonquin Trail. Built with the highest standards of quality construction and design, this home boasts stylish interiors with sleek, contemporary finishes, including stainless steel appliances and quartz countertops. There is still time to choose your colours, hardware, and light fixtures to make this home truly yours. Situated in an upscale area with a rural feel, this home offers the best of both worlds. Call now to discuss and make this beautiful bungalow townhouse your own. (id:1945)
powered by

Property DetailsKey information about 336 Forestview Crescent
- Cooling: Central air conditioning, Air exchanger
- Heating: Forced air, Natural gas
- Stories: 1
- Year Built: 2024
- Structure Type: Row / Townhouse
- Exterior Features: Vinyl
- Foundation Details: Poured Concrete
- Architectural Style: Bungalow
Interior FeaturesDiscover the interior design and amenities
- Basement: Unfinished, Full
- Flooring: Laminate
- Appliances: Refrigerator, Dishwasher, Stove, Hood Fan
- Bedrooms Total: 2
Exterior & Lot FeaturesLearn about the exterior and lot specifics of 336 Forestview Crescent
- Lot Features: Automatic Garage Door Opener
- Water Source: Municipal water
- Parking Total: 2
- Parking Features: Attached Garage
- Road Surface Type: Paved road
- Lot Size Dimensions: 45.75 ft X 284.86 ft (Irregular Lot)
Location & CommunityUnderstand the neighborhood and community
- Common Interest: Freehold
Utilities & SystemsReview utilities and system installations
- Sewer: Municipal sewage system
Tax & Legal InformationGet tax and legal details applicable to 336 Forestview Crescent
- Tax Year: 2024
- Parcel Number: 000000000
- Zoning Description: Residential
Additional FeaturesExplore extra features and benefits
- Security Features: Smoke Detectors
Room Dimensions

This listing content provided by REALTOR.ca
has
been licensed by REALTOR®
members of The Canadian Real Estate Association
members of The Canadian Real Estate Association
Nearby Listings Stat
Active listings
20
Min Price
$345,000
Max Price
$699,000
Avg Price
$453,945
Days on Market
58 days
Sold listings
9
Min Sold Price
$298,000
Max Sold Price
$1,299,900
Avg Sold Price
$481,411
Days until Sold
93 days
Nearby Places
Additional Information about 336 Forestview Crescent


















