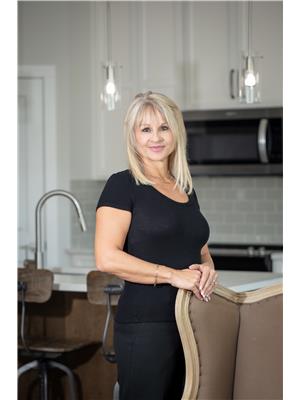131 Timberstone Way, Red Deer
- Bedrooms: 4
- Bathrooms: 3
- Living area: 1196 square feet
- Type: Residential
- Added: 5 days ago
- Updated: 3 days ago
- Last Checked: 20 hours ago
This BEAUTIFUL BI-LEVEL is ideally located in the sought after neighborhood of Timberstone. Close to schools, shopping, restaurants and walking trails. The earth tone exterior is accented with stone work and cedar-shake styled siding. The large entry way leads you inside, open to above for an airy feel. A few steps up and you are in the hub of the home, offering vaulted ceilings and loads of natural light. The kitchen features rich wood cabinetry, NEW stainless steel appliances, an island for additional seating, and a convenient corner pantry. Dine inside while enjoying the pretty picture window. During those summer months, step thru the garden door and gather on the large deck. The backyard is fully fenced for the kids and pets to safely play. The primary bedroom is spacious and boasts a 3-piece ensuite and walk-in closet. An additional bedroom could be used to accommodate company or a home office. The 4-piece bathroom is an added bonus to this main floor. The lower level features large windows and a wonderful family room. Enjoy cuddling up for movie nights with the added comfort of in floor heating. Two additional bedrooms and a 4-piece bathroom are perfect for the kids to have their privacy. Laundry and storage can be conveniently found on this lower level. Comfortable living is provided by various upgrades including window coverings, Nest thermostats, and Central A/C. Make it a priority to put his lovely home on your list! (id:1945)
powered by

Property DetailsKey information about 131 Timberstone Way
- Cooling: Central air conditioning
- Heating: Forced air
- Year Built: 2010
- Structure Type: House
- Exterior Features: Brick, Vinyl siding
- Foundation Details: Poured Concrete
- Architectural Style: Bi-level
Interior FeaturesDiscover the interior design and amenities
- Basement: Finished, Full
- Flooring: Carpeted, Linoleum
- Appliances: Refrigerator, Dishwasher, Stove, Microwave, Washer & Dryer
- Living Area: 1196
- Bedrooms Total: 4
- Above Grade Finished Area: 1196
- Above Grade Finished Area Units: square feet
Exterior & Lot FeaturesLearn about the exterior and lot specifics of 131 Timberstone Way
- Lot Features: Back lane, Level
- Lot Size Units: square feet
- Parking Total: 4
- Parking Features: Other
- Lot Size Dimensions: 4560.00
Location & CommunityUnderstand the neighborhood and community
- Common Interest: Freehold
- Subdivision Name: Timberstone
- Community Features: Golf Course Development
Tax & Legal InformationGet tax and legal details applicable to 131 Timberstone Way
- Tax Lot: 23
- Tax Year: 2023
- Tax Block: 3
- Parcel Number: 0034272385
- Tax Annual Amount: 3633
- Zoning Description: R1
Room Dimensions
| Type | Level | Dimensions |
| Living room | Main level | 16.42 Ft x 13.75 Ft |
| Dining room | Main level | 9.42 Ft x 12.92 Ft |
| Kitchen | Main level | 11.33 Ft x 12.92 Ft |
| Primary Bedroom | Main level | 14.00 Ft x 12.92 Ft |
| 3pc Bathroom | Main level | 9.08 Ft x 5.50 Ft |
| Bedroom | Main level | 9.58 Ft x 10.08 Ft |
| 4pc Bathroom | Main level | 9.42 Ft x 6.83 Ft |
| Foyer | Main level | 7.83 Ft x 7.42 Ft |
| Family room | Basement | 15.67 Ft x 24.08 Ft |
| Bedroom | Basement | 13.92 Ft x 8.50 Ft |
| Bedroom | Basement | 15.58 Ft x 8.50 Ft |
| Laundry room | Basement | 10.42 Ft x 10.17 Ft |
| 4pc Bathroom | Basement | 5.83 Ft x 8.67 Ft |
| Storage | Basement | 3.50 Ft x 6.25 Ft |

This listing content provided by REALTOR.ca
has
been licensed by REALTOR®
members of The Canadian Real Estate Association
members of The Canadian Real Estate Association
Nearby Listings Stat
Active listings
20
Min Price
$399,900
Max Price
$829,900
Avg Price
$569,990
Days on Market
44 days
Sold listings
17
Min Sold Price
$289,900
Max Sold Price
$849,999
Avg Sold Price
$483,329
Days until Sold
56 days

















