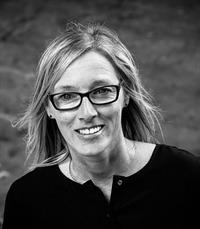31 Edward Street, Brockville
- Bedrooms: 2
- Bathrooms: 1
- Type: Residential
- Added: 35 days ago
- Updated: 18 days ago
- Last Checked: 1 hours ago
Located on a quiet side street in downtown Brockville, this lovely home offers a prime location just steps away from the St. Lawrence River and within walking distance to all downtown amenities. Enjoy a short stroll to Sanddocks Waterfront Park, Brockville's Rotary Park and Splash Pad, and Brockville's Outdoor Skating Rink. This property is an excellent opportunity for first-time buyers, those looking to downsize, or someone interested in expanding their investment portfolio. The home features an attached single garage with inside access, as well as a carport, ensuring your vehicles stay covered year-round. The nearly fully fenced yard offers great space for time outdoors. The house features an enclosed front porch and a covered back porch, providing cozy spots to relax in any weather. Inside, the open main level features a large eat-in kitchen and a spacious living room, creating a welcoming atmosphere for all. This is your opportunity to own a piece of Brockville’s vibrant downtown! (id:1945)
powered by

Property Details
- Cooling: Central air conditioning
- Heating: Forced air, Natural gas
- Year Built: 1900
- Structure Type: House
- Exterior Features: Vinyl
- Foundation Details: Stone
Interior Features
- Basement: Unfinished, Cellar
- Flooring: Laminate, Vinyl, Wall-to-wall carpet
- Appliances: Washer, Refrigerator, Stove, Dryer
- Bedrooms Total: 2
Exterior & Lot Features
- Water Source: Municipal water
- Parking Total: 2
- Parking Features: Attached Garage, Carport, Surfaced
- Lot Size Dimensions: 65.99 ft X 75 ft (Irregular Lot)
Location & Community
- Common Interest: Freehold
Utilities & Systems
- Sewer: Municipal sewage system
Tax & Legal Information
- Tax Year: 2024
- Parcel Number: 441940198
- Tax Annual Amount: 1927
- Zoning Description: Residential
Room Dimensions

This listing content provided by REALTOR.ca has
been licensed by REALTOR®
members of The Canadian Real Estate Association
members of The Canadian Real Estate Association
















