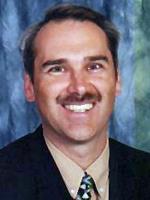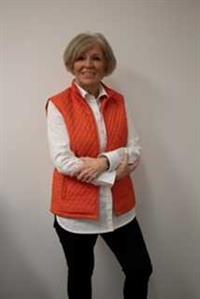11 120053 Township Road 584, Rural Woodlands County
- Bedrooms: 5
- Bathrooms: 3
- Living area: 1684 square feet
- Type: Residential
- Added: 61 days ago
- Updated: 28 days ago
- Last Checked: 13 hours ago
2010 Heisler brothers built 1684 sq ft 5 bedroom, 3 bathroom bungalow is a must see! Walk into the large entry with tile flooring. The Open floor plan is ideal for keeping your family closer together. The magnificent chef's kitchen has a brand new double door fridge, espresso cabinets with soft close doors, stainless appliances and a huge walk in pantry. Enjoy your breakfast in the warmth of the morning sun as it shines through the massive bay window of the dining room, or enjoy your morning coffee on the raised full length back deck overlooking the forest listening to nature. Hardwood flooring covers the living room with a gas fireplace and lots of natural light. The master bedroom has a oversize walk in closet, ensuite with a double vanity and a exit door out to the back deck. All bathrooms have uniform tile flooring and expresso cabinets. Cozy up under a blanket on the 7x24 front covered deck and soak in a sunset or northern lights. Having main floor laundry is a bonus, hook ups available down stairs as well. Down stairs you find a fully finished walk out basement with 9' ceilings, featuring in floor heating and gorgeous tile covering the entire floor. Also 2 huge bedrooms, a wet bar, lots of storage and my favorite the huge bay window emitting loads of natural light. Remember winter is coming and there is nothing better than an attached 26x26 heated garage featuring a 12.5' ceiling, 2 9x9' garage doors and custom built in shelving and work bench. This stunning home is situated in a family friendly loop on 5.88 acres with trails through the forest and a year round flowing creek at the back of the property. The well produces 20/GPM. Book a showing as there is much to see at this beautiful acreage. This Acreage has easy access to thousands of acres in the Whitecourt Mountain area. (id:1945)
powered by

Property DetailsKey information about 11 120053 Township Road 584
- Cooling: None
- Heating: Forced air, Natural gas
- Stories: 1
- Year Built: 2010
- Structure Type: House
- Exterior Features: Concrete, Stone
- Foundation Details: Poured Concrete
- Architectural Style: Bungalow
- Construction Materials: Poured concrete, Wood frame
Interior FeaturesDiscover the interior design and amenities
- Basement: Finished, Full
- Flooring: Tile, Laminate, Carpeted
- Appliances: Washer, Refrigerator, Dishwasher, Stove, Oven, Dryer, Microwave Range Hood Combo, Window Coverings, Garage door opener, Water Heater - Tankless
- Living Area: 1684
- Bedrooms Total: 5
- Fireplaces Total: 1
- Above Grade Finished Area: 1684
- Above Grade Finished Area Units: square feet
Exterior & Lot FeaturesLearn about the exterior and lot specifics of 11 120053 Township Road 584
- Lot Features: Wet bar, Closet Organizers, Gas BBQ Hookup
- Water Source: Well
- Lot Size Units: acres
- Parking Features: Attached Garage
- Lot Size Dimensions: 5.88
Location & CommunityUnderstand the neighborhood and community
- Common Interest: Freehold
- Community Features: Golf Course Development, Lake Privileges, Fishing
Utilities & SystemsReview utilities and system installations
- Sewer: Septic tank, Septic System, Private sewer, Septic Field
Tax & Legal InformationGet tax and legal details applicable to 11 120053 Township Road 584
- Tax Lot: 5
- Tax Year: 2024
- Tax Block: 1
- Parcel Number: 0033548232
- Tax Annual Amount: 3489.92
- Zoning Description: CR
Room Dimensions

This listing content provided by REALTOR.ca
has
been licensed by REALTOR®
members of The Canadian Real Estate Association
members of The Canadian Real Estate Association
Nearby Listings Stat
Active listings
2
Min Price
$549,900
Max Price
$642,900
Avg Price
$596,400
Days on Market
40 days
Sold listings
0
Min Sold Price
$0
Max Sold Price
$0
Avg Sold Price
$0
Days until Sold
days
Nearby Places
Additional Information about 11 120053 Township Road 584




































