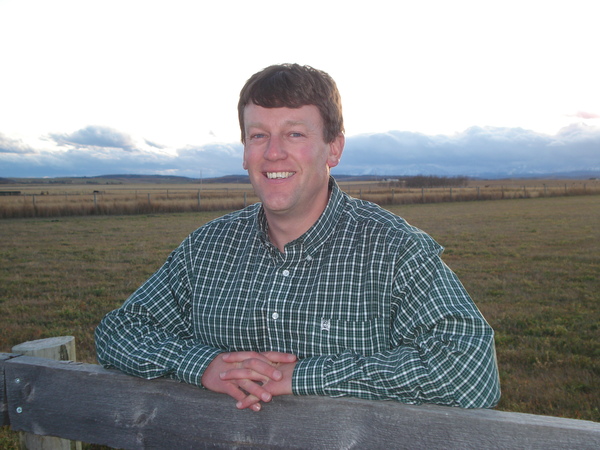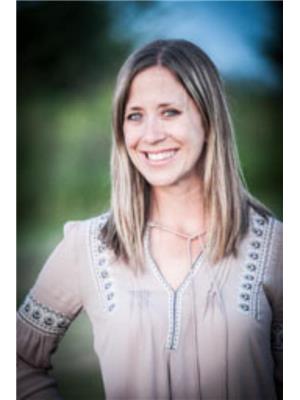127 Waldron Avenue, Okotoks
- Bedrooms: 4
- Bathrooms: 3
- Living area: 1256 square feet
- Type: Residential
Source: Public Records
Note: This property is not currently for sale or for rent on Ovlix.
We have found 6 Houses that closely match the specifications of the property located at 127 Waldron Avenue with distances ranging from 2 to 4 kilometers away. The prices for these similar properties vary between 665,000 and 850,000.
Recently Sold Properties
Nearby Places
Name
Type
Address
Distance
Christ the Redeemer Catholic Schools
School
1 McRae St
1.1 km
Bistro Provence
Restaurant
52 N Railway St
1.2 km
Seaman Stadium
Stadium
2111 N Railway St
2.2 km
Calgary Okotoks Air Park
Establishment
Canada
2.3 km
Boston Pizza
Meal takeaway
10 Southridge Dr
2.4 km
Canadian Tire
Car repair
100 - 201 Southridge Drive
3.2 km
Heritage Pointe Golf Club
Establishment
1 Heritage Pointe Drive
11.9 km
South Health Campus
Hospital
Calgary
16.4 km
Spruce Meadows
School
18011 Spruce Meadows Way SW
19.1 km
Marv's Classic Soda Shop
Store
121 Centre Ave W
19.6 km
Centennial High School
School
55 Sun Valley Boulevard SE
20.0 km
Boston Pizza
Meal takeaway
1508 13 Ave SE
20.2 km
Property Details
- Cooling: Central air conditioning
- Heating: Forced air
- Stories: 1
- Year Built: 1981
- Structure Type: House
- Exterior Features: Brick
- Foundation Details: Poured Concrete
- Architectural Style: Bungalow
- Construction Materials: Wood frame
Interior Features
- Basement: Finished, Full
- Flooring: Carpeted, Ceramic Tile, Vinyl Plank
- Appliances: Washer, Refrigerator, Dishwasher, Stove, Dryer, Microwave Range Hood Combo, Window Coverings, Garage door opener
- Living Area: 1256
- Bedrooms Total: 4
- Above Grade Finished Area: 1256
- Above Grade Finished Area Units: square feet
Exterior & Lot Features
- Lot Features: See remarks, Wet bar, No Smoking Home
- Lot Size Units: square feet
- Parking Total: 6
- Parking Features: Detached Garage
- Lot Size Dimensions: 5275.00
Location & Community
- Common Interest: Freehold
- Subdivision Name: Tower Hill
Tax & Legal Information
- Tax Lot: 19
- Tax Year: 2024
- Tax Block: 4
- Parcel Number: 0010617835
- Tax Annual Amount: 3173.8
- Zoning Description: TN
Welcome to 127 Waldron Avenue! This stunning bungalow in the heart of the ever-popular, mature community of Tower Hill, has been taken down to the studs and renovated from top to bottom both inside and out! Offering just under 2300 square feet of developed space this 4 bedroom, 3 full bath home, backing west onto a green space/sports field is sure to impress! As you enter you are greeted by luxury vinyl plank flooring that leads you throughout the open-concept main living area with the kitchen, dining, and living area flowing seamlessly together. The tastefully updated kitchen is complete with full-height cabinets, quartz countertops, black stainless appliances, and an island that comfortably seats four and provides additional storage. Head to the primary retreat that fits a king set and features a 3-piece ensuite with a beautiful custom shower, built-in linen storage, and a large vanity. Enjoy the spacious walk-in closet with ample storage and built-in shelves to keep your clothing and accessories organized. Finishing out the main level is an additional bedroom with a built-in desk, a full 4-piece bath, and one of the nicest and fully functional mudrooms you will find at this price point. You will appreciate the convenience of being able to access the mudroom from both the front and the backyard, as well as the abundance of shelving and cabinet storage along with a sink to keep those dirty jobs out of the kitchen! The lower level is fully developed and an entertainer's dream! Featuring a large open rec space with a full wet bar, plus a full 3-piece bath. There are also two additional good-sized bedrooms with proper egress windows, a laundry area with additional cabinet storage and quartz countertops, and a spacious storage room. Enjoy the sun all day in your west-facing backyard, and keep your vehicles warm in the winter in the oversized 21'X21' garage that is roughed in for a gas heater. The location of this bungalow can't be beat just steps from nearby schools, p arks, Okotoks Recreation Centre as well as Wylie Athletic Park, and a beautiful short walk to downtown Okotoks. D'arcy Crossing Shopping Centre is only 4 minutes away where you have access to multiple amenities. Notable upgrades in 2021 include full Hardie Siding, metal roof, soffit and facia, new mechanical, all new plumbing, electrical, quartz throughout, appliance package, and all interior finishes. Book your showing today before this one is gone! (id:1945)
Demographic Information
Neighbourhood Education
| Master's degree | 15 |
| Bachelor's degree | 30 |
| University / Below bachelor level | 20 |
| College | 80 |
| University degree at bachelor level or above | 45 |
Neighbourhood Marital Status Stat
| Married | 170 |
| Widowed | 10 |
| Divorced | 30 |
| Separated | 10 |
| Never married | 80 |
| Living common law | 30 |
| Married or living common law | 205 |
| Not married and not living common law | 130 |
Neighbourhood Construction Date
| 1961 to 1980 | 130 |
| 1981 to 1990 | 30 |










