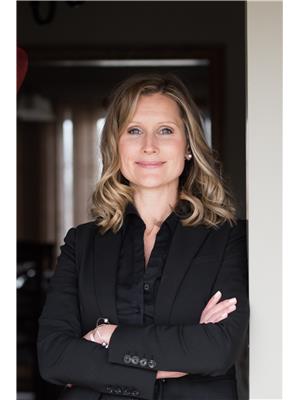6435 Middle Line, Merlin
- Bedrooms: 3
- Bathrooms: 2
- Type: Residential
- Added: 42 days ago
- Updated: 30 days ago
- Last Checked: 1 hours ago
Hobby Farm situated on 3 acres with municipal water and natural gas. Experience the farm life with all the modern conveniences! This property has everything you need to start your homesteading journey including a 80x40 heated workshop with half bath, 5 stalls, fenced in pasture, creek and over 200 trees. The Ranch home has 3 bedrooms and 1 bath (opportunity to add an ensuite bath). Open concept layout with large kitchen with center island overlooking living room and dining room. Sliding patio doors lead to the inground pool and hot tub to relax in after a hard days work! Many updates including new siding, bedroom windows, patio doors, new decks. Furnace and a/c (2019), septic (2021) and steel roof under 10 yrs. This country location is beautiful but only minutes to Chatham! (id:1945)
powered by

Property Details
- Cooling: Central air conditioning
- Heating: Natural gas, Furnace
- Stories: 1
- Structure Type: House
- Exterior Features: Aluminum/Vinyl
- Foundation Details: Block
- Architectural Style: Bungalow, Ranch
Interior Features
- Flooring: Ceramic/Porcelain, Cushion/Lino/Vinyl
- Appliances: Washer, Refrigerator, Hot Tub, Dishwasher, Stove, Dryer, Freezer
- Bedrooms Total: 3
- Fireplaces Total: 1
- Bathrooms Partial: 1
- Fireplace Features: Free Standing Metal, Gas
Exterior & Lot Features
- Lot Features: Ravine, Hobby farm, Double width or more driveway, Front Driveway, Gravel Driveway
- Pool Features: Inground pool
- Parking Features: Garage, Other
- Lot Size Dimensions: 606.77X218.81
Location & Community
- Common Interest: Freehold
Business & Leasing Information
- Business Type: Agriculture, Forestry, Fishing and Hunting
Utilities & Systems
- Sewer: Septic System
Tax & Legal Information
- Tax Year: 2024
- Zoning Description: A
Room Dimensions
This listing content provided by REALTOR.ca has
been licensed by REALTOR®
members of The Canadian Real Estate Association
members of The Canadian Real Estate Association

















