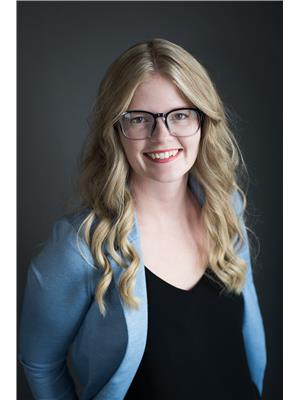4750 Talbot Trail, Chatham Kent Tilbury East
- Bedrooms: 3
- Bathrooms: 3
- Type: Residential
- Added: 7 days ago
- Updated: 2 days ago
- Last Checked: 1 days ago
Welcome To 4750 Talbot Trail. 3 Bedroom, 3 Bath Raised Bungalow Situated On 200 Ft Of Lakefront Property On Lake Erie.The All-Brick Exterior, With A Three-Car Detached Garage & Carport, Almost An 2 Acres Of Land. Entering Into The Open To Above Foyer, A Split Staircase Leads You To The Upper Level, & To The Lower Level. Open Concept Upper Level Offers Huge Upgraded Eat In Kitchen With Granite Countertops, Stainless Steel Appliances, Backsplash, Pantry & Huge Island With Breakfast Bar, Open Concept Living & Dinning Room, Primary Bedroom With 5 Pc Ensuite (Oval Tub + Sep Standing Shower)& Dual Sinks, Walk-In Closet & Fireplace, 2nd Bedroom, Laundry Room With Sink & Closet & 3 Pc Shared Bath.Open Concept Family Room In-Between Upper Level & Lower Level With Fireplace & Beautiful View Of Lake Erie. Lower Level Offers A Massive Rec Room & 3rd Bedroom With 3pc Ensuite & Impressive Utility Room. This Property Truly Has It All. Just Move In & Enjoy. A Must See Home!!
powered by

Property Details
- Cooling: Central air conditioning
- Heating: Forced air, Natural gas
- Stories: 1
- Structure Type: House
- Exterior Features: Brick
- Foundation Details: Concrete
- Architectural Style: Raised bungalow
Interior Features
- Basement: Partially finished, N/A
- Flooring: Hardwood, Carpeted, Ceramic
- Appliances: Washer, Refrigerator, Central Vacuum, Dishwasher, Stove, Dryer, Window Coverings
- Bedrooms Total: 3
- Fireplaces Total: 2
Exterior & Lot Features
- View: View, Direct Water View
- Water Source: Municipal water
- Parking Total: 13
- Water Body Name: Erie
- Parking Features: Detached Garage
- Lot Size Dimensions: 200 x 378 FT ; Irregular
- Waterfront Features: Waterfront
Location & Community
- Directions: Askew Rd/Talbot Trail
- Common Interest: Freehold
Utilities & Systems
- Sewer: Septic System
- Utilities: DSL*, Natural Gas Available, Electricity Connected
Tax & Legal Information
- Tax Annual Amount: 8434.52
Room Dimensions
This listing content provided by REALTOR.ca has
been licensed by REALTOR®
members of The Canadian Real Estate Association
members of The Canadian Real Estate Association

















